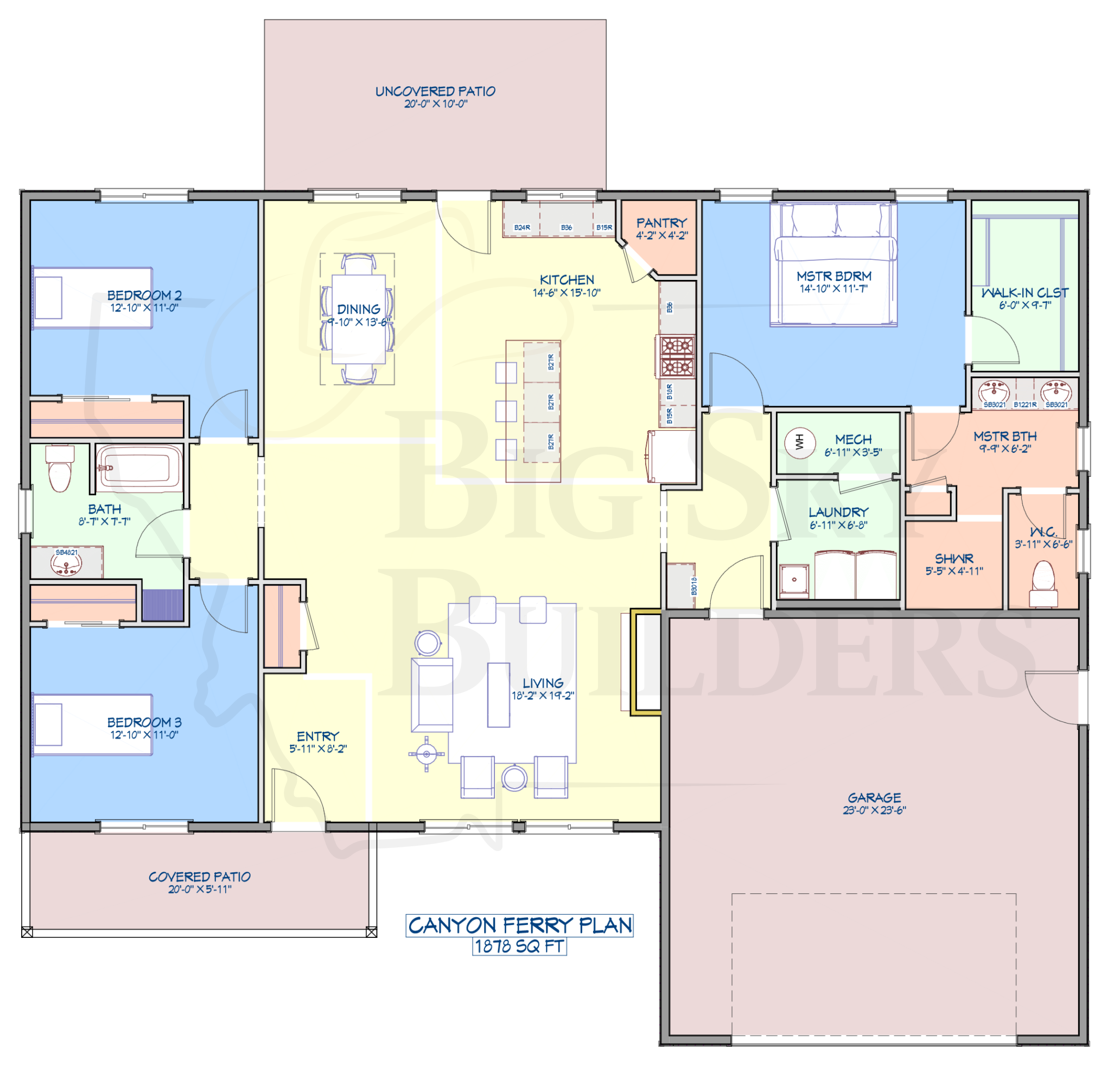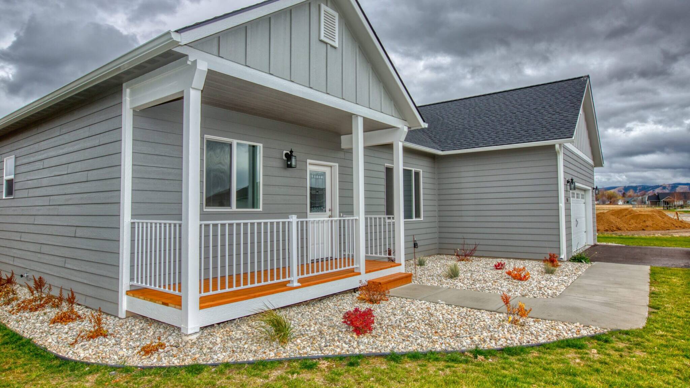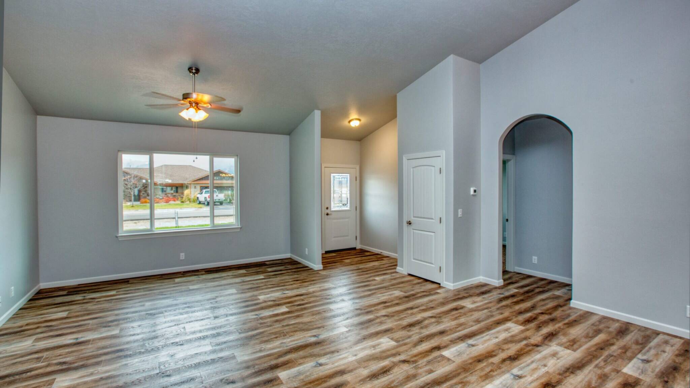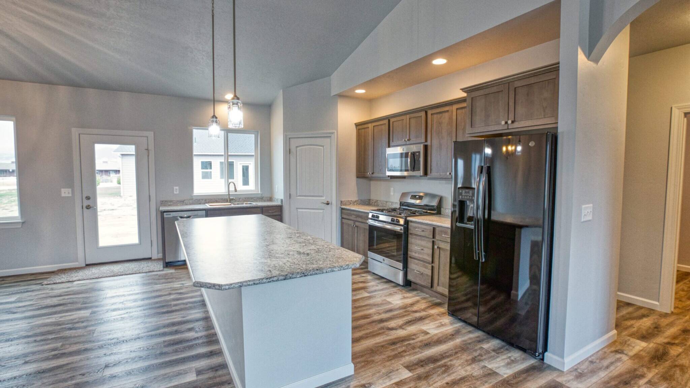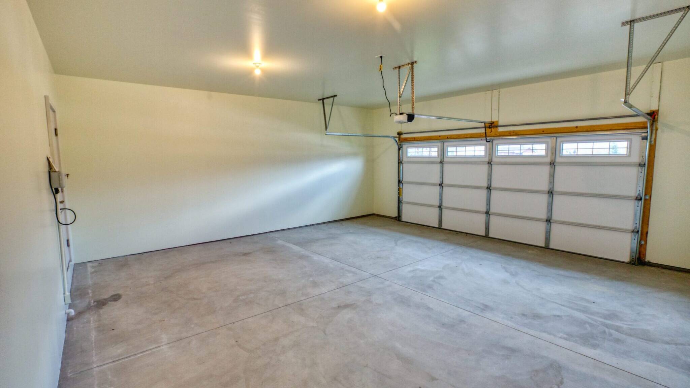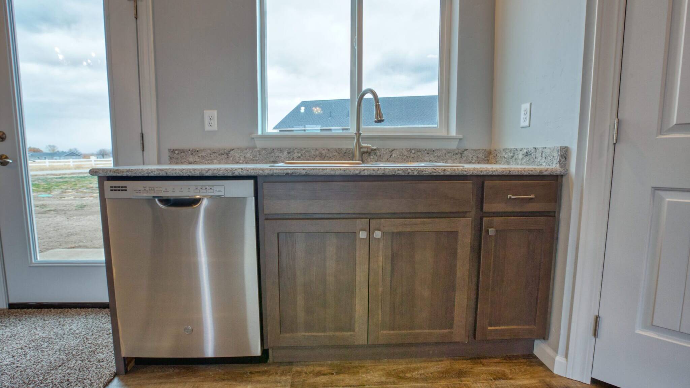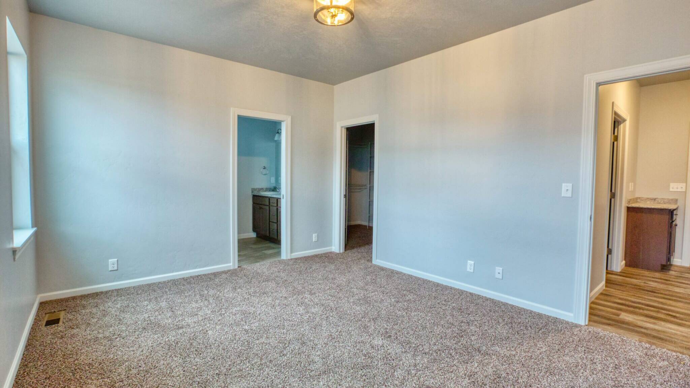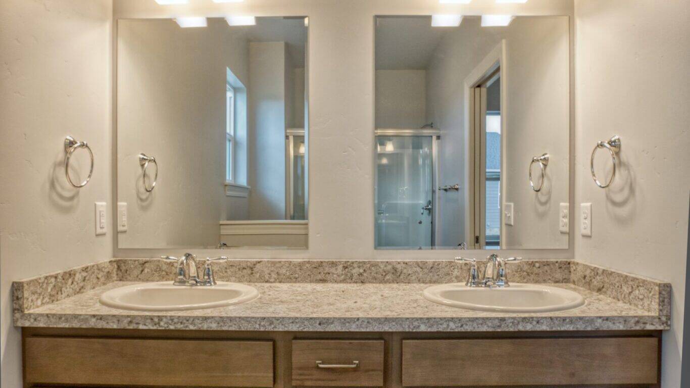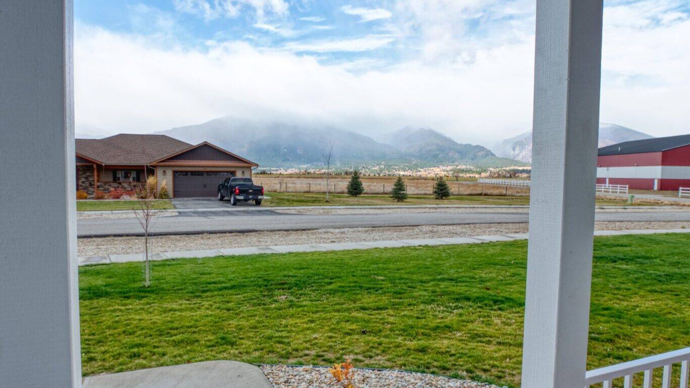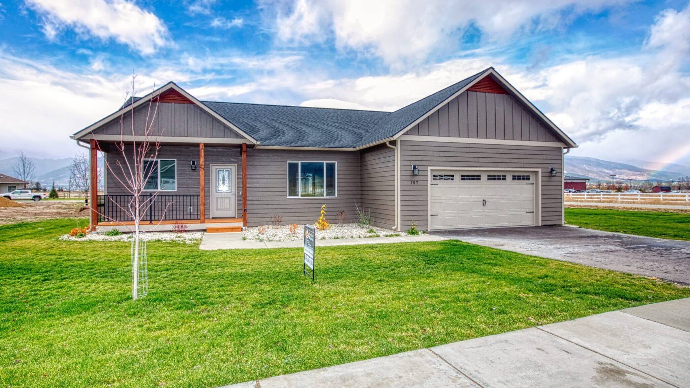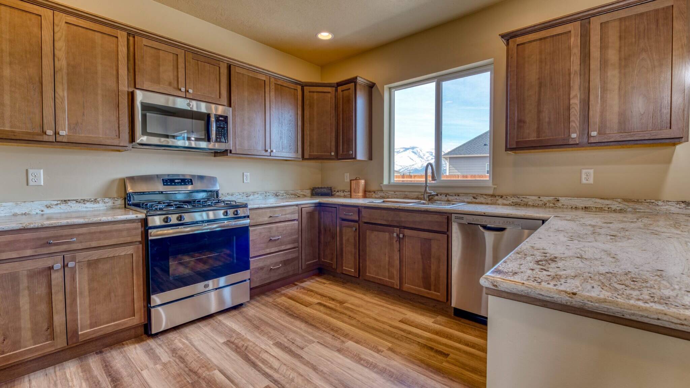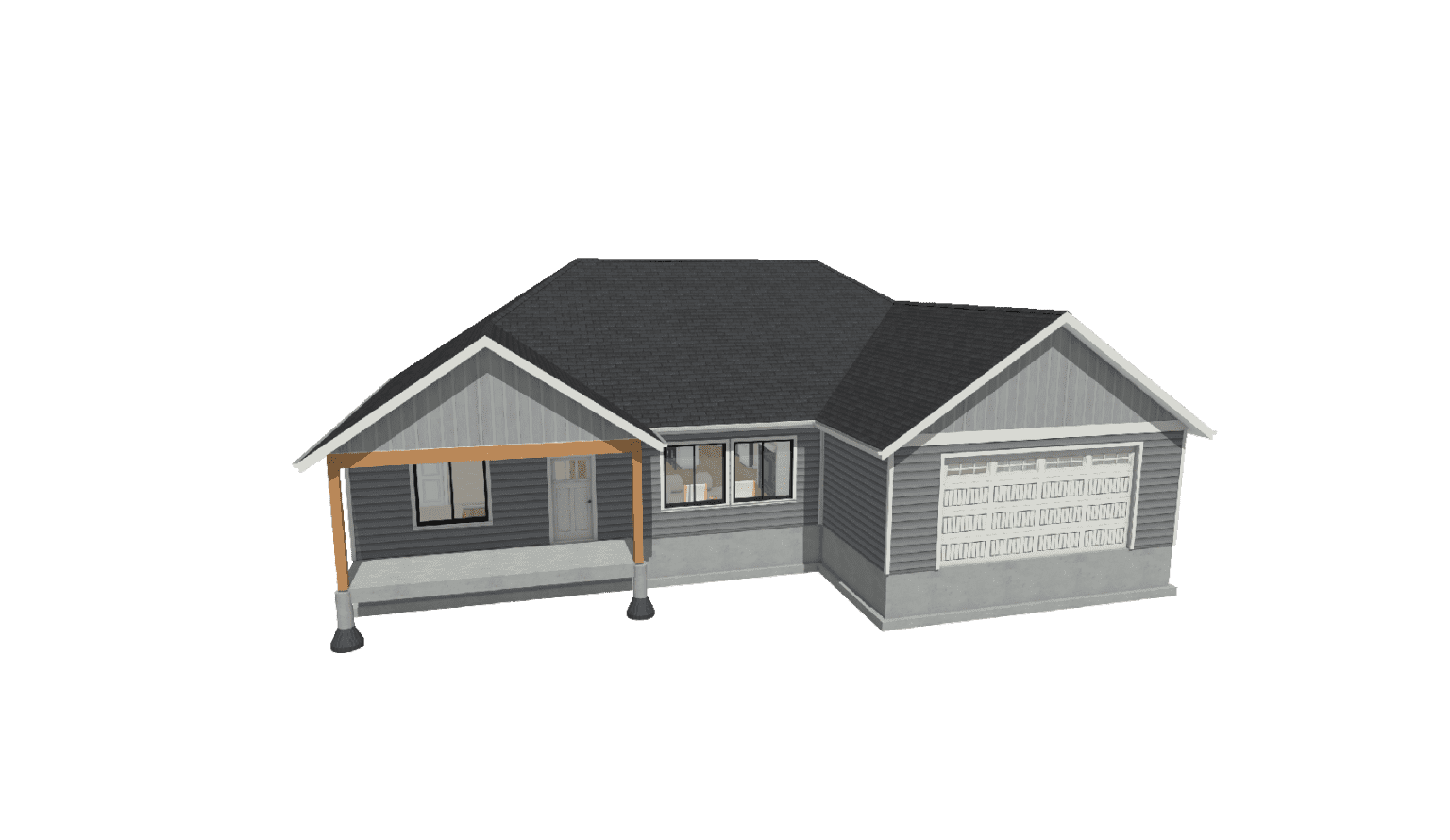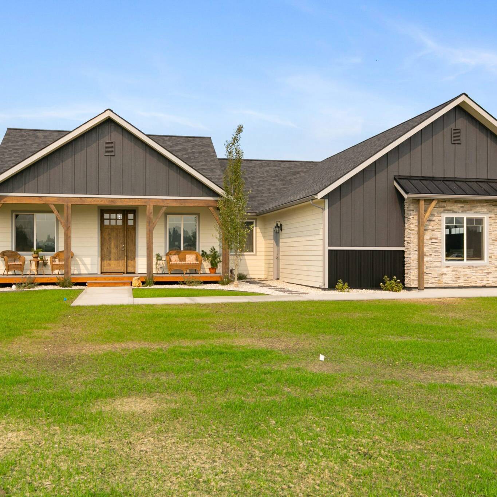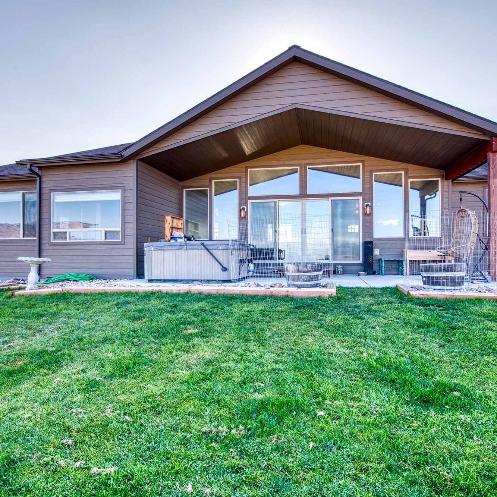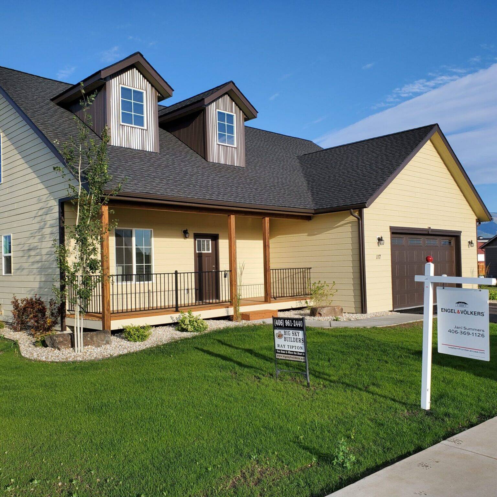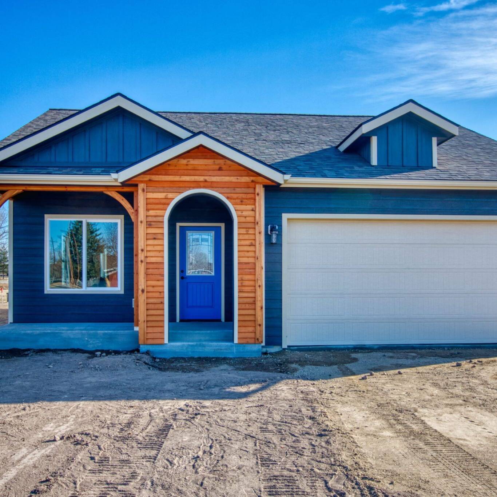The Canyon Ferry Model HomeAccessible and welcoming, with room for everyone
The gathering space is the heart of our design for the Canyon Ferry. The single-level floor plan features an open-concept living, dining, and kitchen that connects to both your front and back patios. With three bedrooms and two baths in total, there’s space for everyone to enjoy company and privacy. The primary bedroom included a walk-in closet and ensuite bath with dual sinks and walk-in shower.
Contact UsDownload the Floor Plan
Floor Plan Details:
- Size: 1745 sq ft
- Number of Bedrooms: 3
- Number of Bathrooms: 2
- Size of Garage: 2 Car Garage
