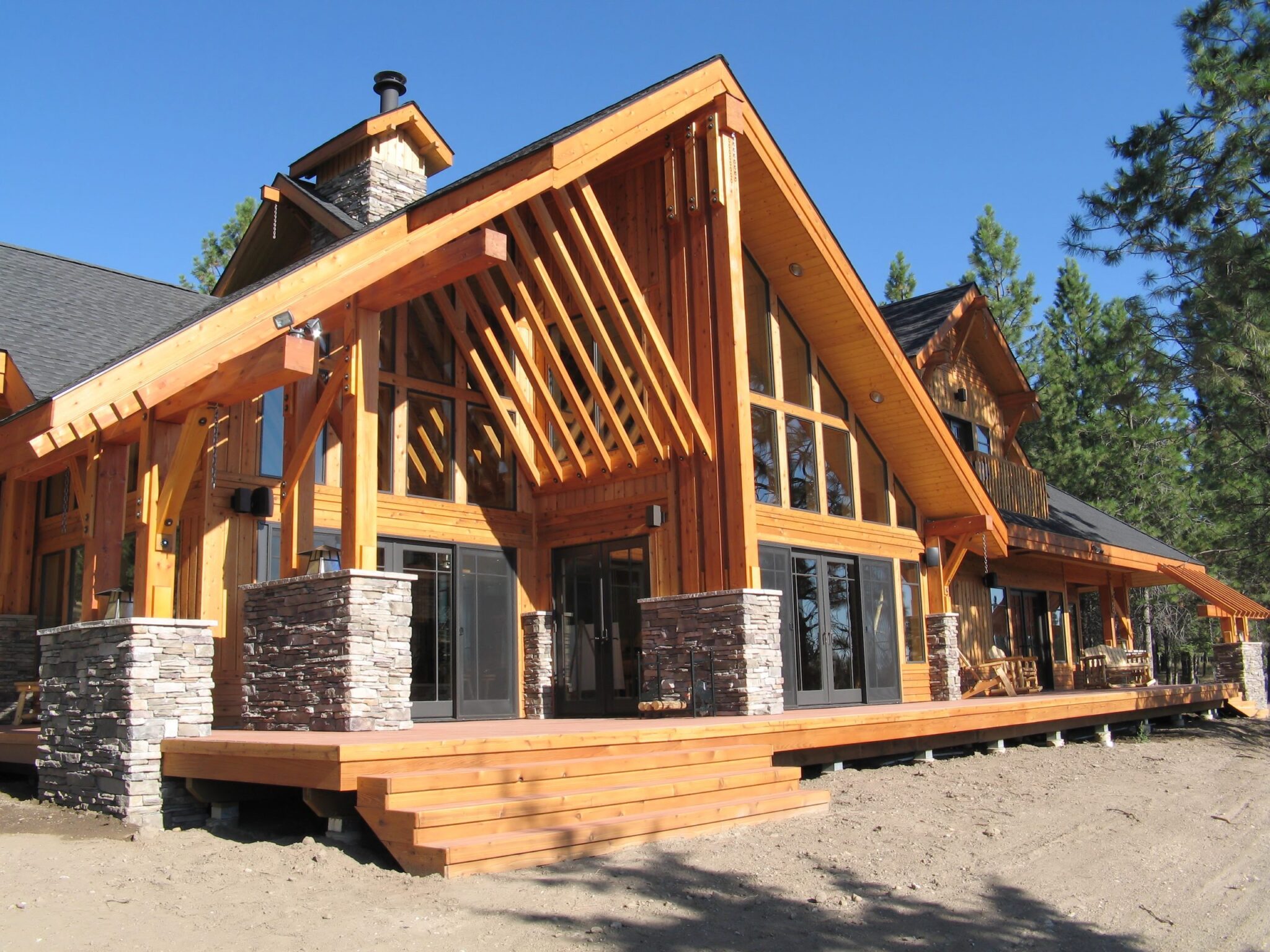What is Smart Design?
Smart Design is best described as carefully designing your living space for comfort, convenience, and general ease of use while promoting an earth-friendly lifestyle.

Moving furniture, bringing in the groceries or preparing a meal becomes easier for anyone in a home with Smart Design features. Open floor plans and minimizing hallways allows for better flow from room to room and space to space. Installing energy efficient windows, appliances and mechanical systems will result in less energy usage, and choosing renewable materials will reduce the depletion of our earth’s resources. Lever-style door handles make it easier to open doors. Roll-out cabinet shelves and raised dishwashers help keep you off your knees in the kitchen. Easily grasped cabinet hardware makes opening cabinet doors and drawers easier for anyone. By adding some of these Smart Design features to your new construction project you are creating a home that is easier to use, more comfortable and convenient to live in, while reducing your over-all impact on the planet.
- Single level homes or homes with main floor master suites
- Open floor plan minimizing hallways
- When a hallway is necessary, passage should be ample and well-lit
- Zero-step entries, including entry from garage
- Hard surface flooring such as wood, bamboo, cork, and tile instead of carpet and vinyl
- Lever style doorknobs instead of round
- Open kitchens and baths with easy-reach appliances and pull-out shelves
- Easily grasped hardware on cabinet doors & drawers
- Multi-level countertops for convenient work surfaces
- Countertop space beside sink, range, oven, refrigerator for setting items down
- Raised dishwashers
- Built-in recycling centers
- ‘Energy Star’ appliance choices
- Rocker-style light switches
- Raise outlets to 18″ instead of 12″ and lower switches to 42″ instead of 48″
- Under-cabinet lights for additional task lighting
- Use ceiling fans for moving air inexpensively
- Flexible bedroom/office space for guests and caregivers
- Taller toilets and taller vanity cabinets in Master Bath
- Faucets with lever style handles instead of round
- On-demand water heater
- Large windows with lower window sills, and skylights or sun tubes for additional lighting
- Curbless shower with seat and hand-held shower head on slide bar to make height adjustable
- Pressure balanced anti-scald valves at tubs and showers.
- Handy ‘drop zones’ by entry doors, & bench for putting on/pulling off boots, etc.
- Locate the utility room near the master bedroom
- Heat recovery air exchanger with a HEPA filter to filter out smoke and allergens
- Easy access to whole house emergency water shut-off valve, clearly labeled
- Build out the upper cabinets above washer/dryer about 12″ for easier access
- Place a bar above the dryer for hanging clothes
- Weather protection such as a porch roof or long overhangs provide sheltered space for people and packages while unlocking the door, waiting for a carpool, making deliveries, etc.
- Outdoor spaces, including rear decks and patios, front porches, and several points of access
- Sidelights or windows in doors allow residents to see who is at the door before opening it
- Easy access tub and shower
- Install blocking for future grab bar installation (take pictures of block locations)
- Good general lighting throughout home, and consider using fluorescent light fixtures
- Use compact fluorescent bulbs, motion sensors, daylight sensors, and dimmers to reduce energy use
- Design and place windows for good cross ventilation
- Low E windows with low U-values for energy efficiency
- Choose window coverings that can help block heat gain or loss
- Lots of built-in storage areas
- Package shelf by entry doors
- Additional insulation (higher R-values) for more comfort and lower utility bills
- Energy efficient (at least 92%) furnaces and A/C
- Front loading washers and dryers use less energy and water
- Choose low maintenance materials inside and out
- Place hose bibs 30″ – 36″ above foundation instead of 6″
- Use of renewable materials and locally produced materials where practical
- Choose engineered lumber and OSB instead of solid-sawn timbers and plywood
- Select composite decking materials with high recycled content instead of wood
- Consider using landscaping with low water requirements
- Use only fireplaces with high performance/low emission ratings
- If building in the urban/wildland interface, use ‘fire-wise’ construction methods
- Plant trees and shrubs for shading, cooling, wind protection, noise reduction, and privacy
- Place plants away from the home’s foundation and with space to grow to maturity without affecting the home’s structural integrity
- Exhaust humidity with fans in the bathrooms, preferably installed with timers
- Replace the furnace & A/C filters every 3-4 months