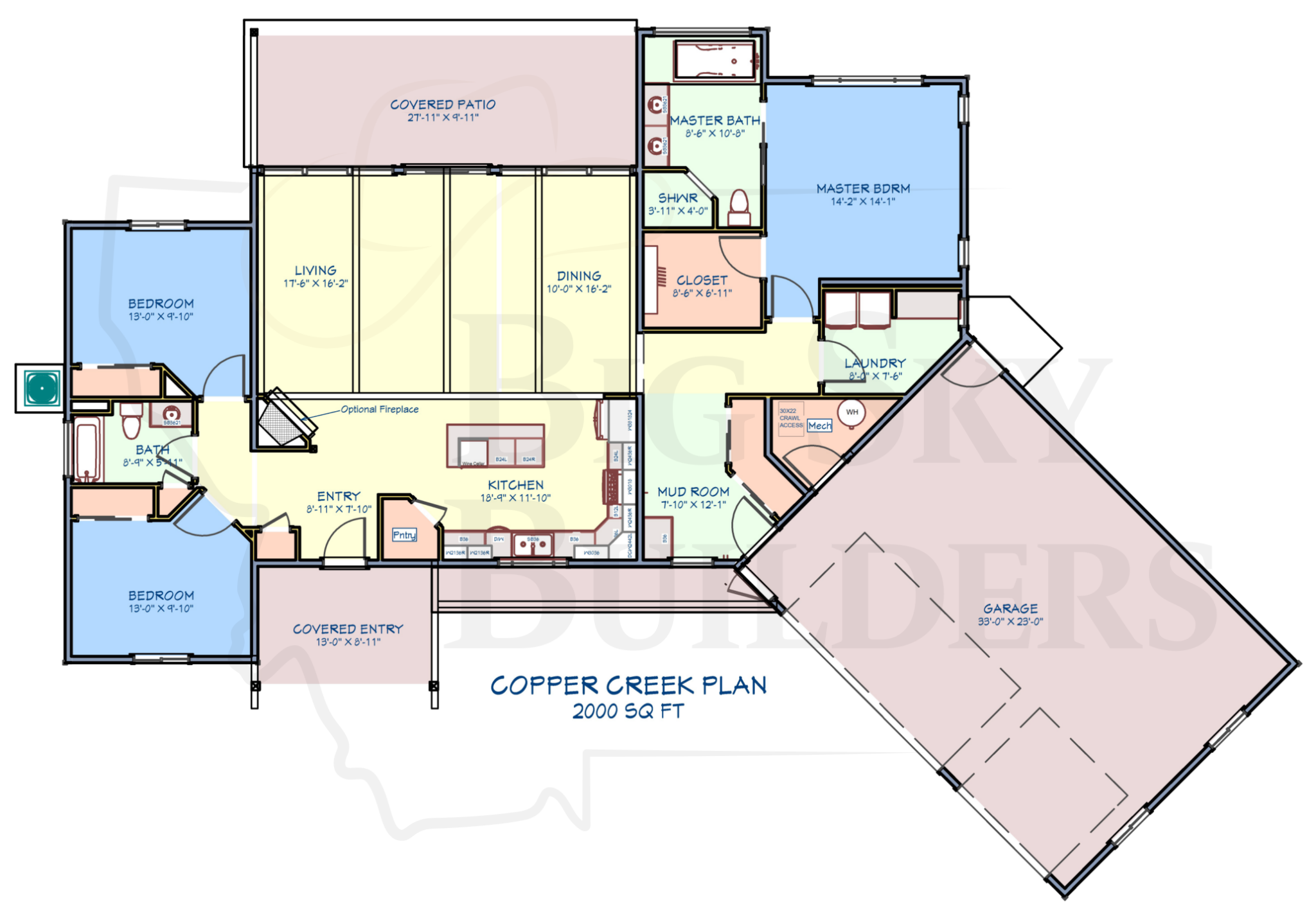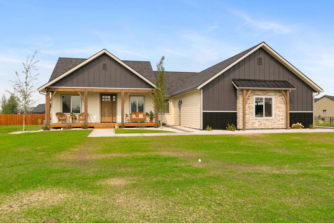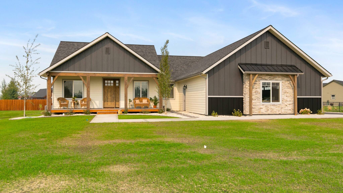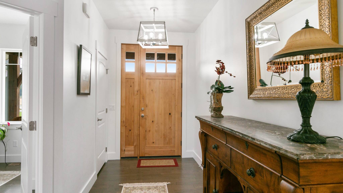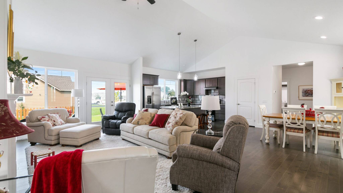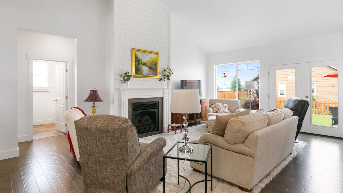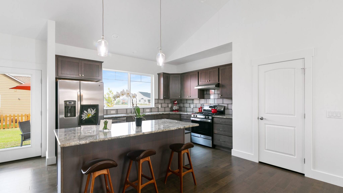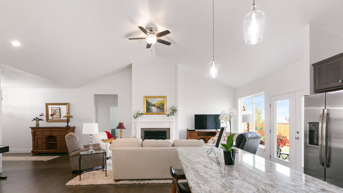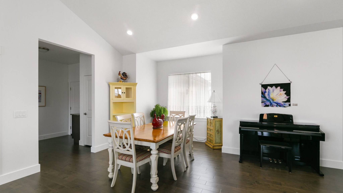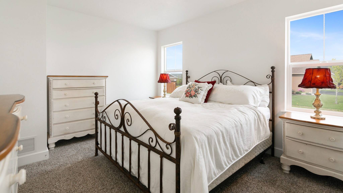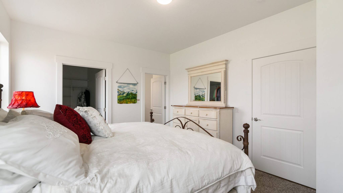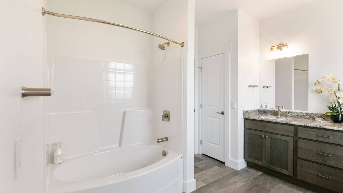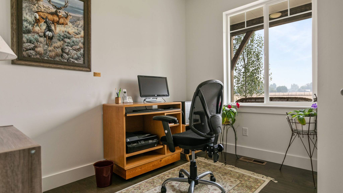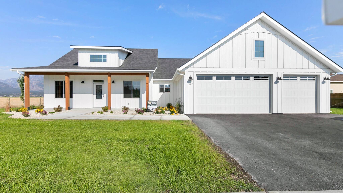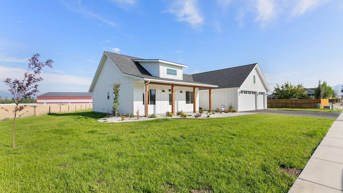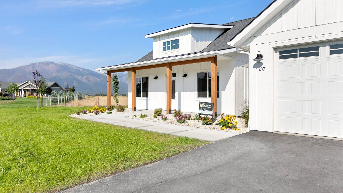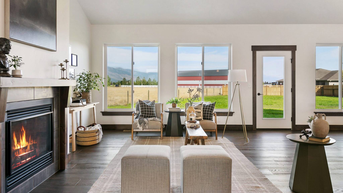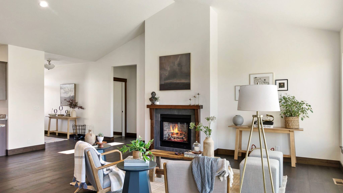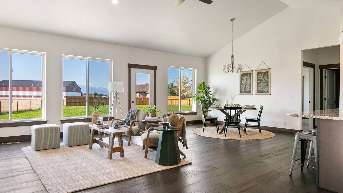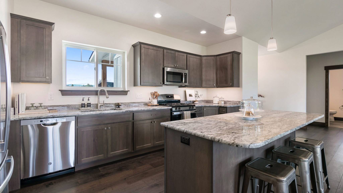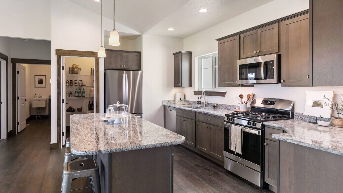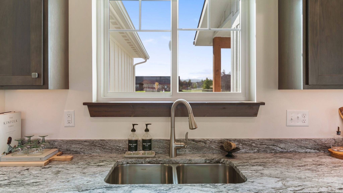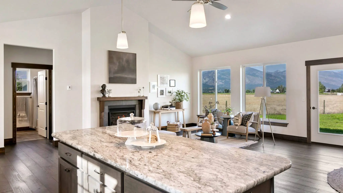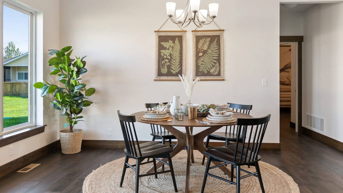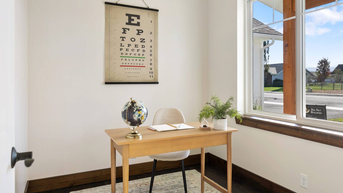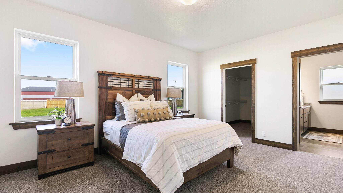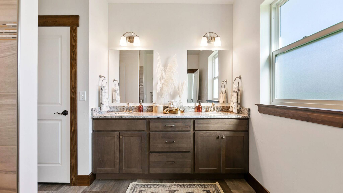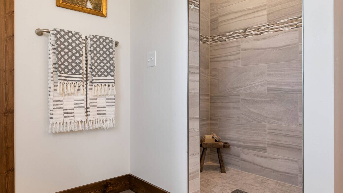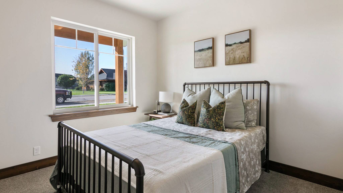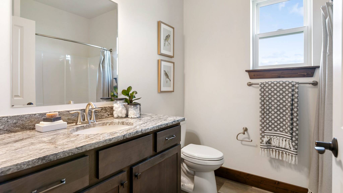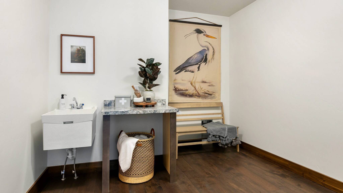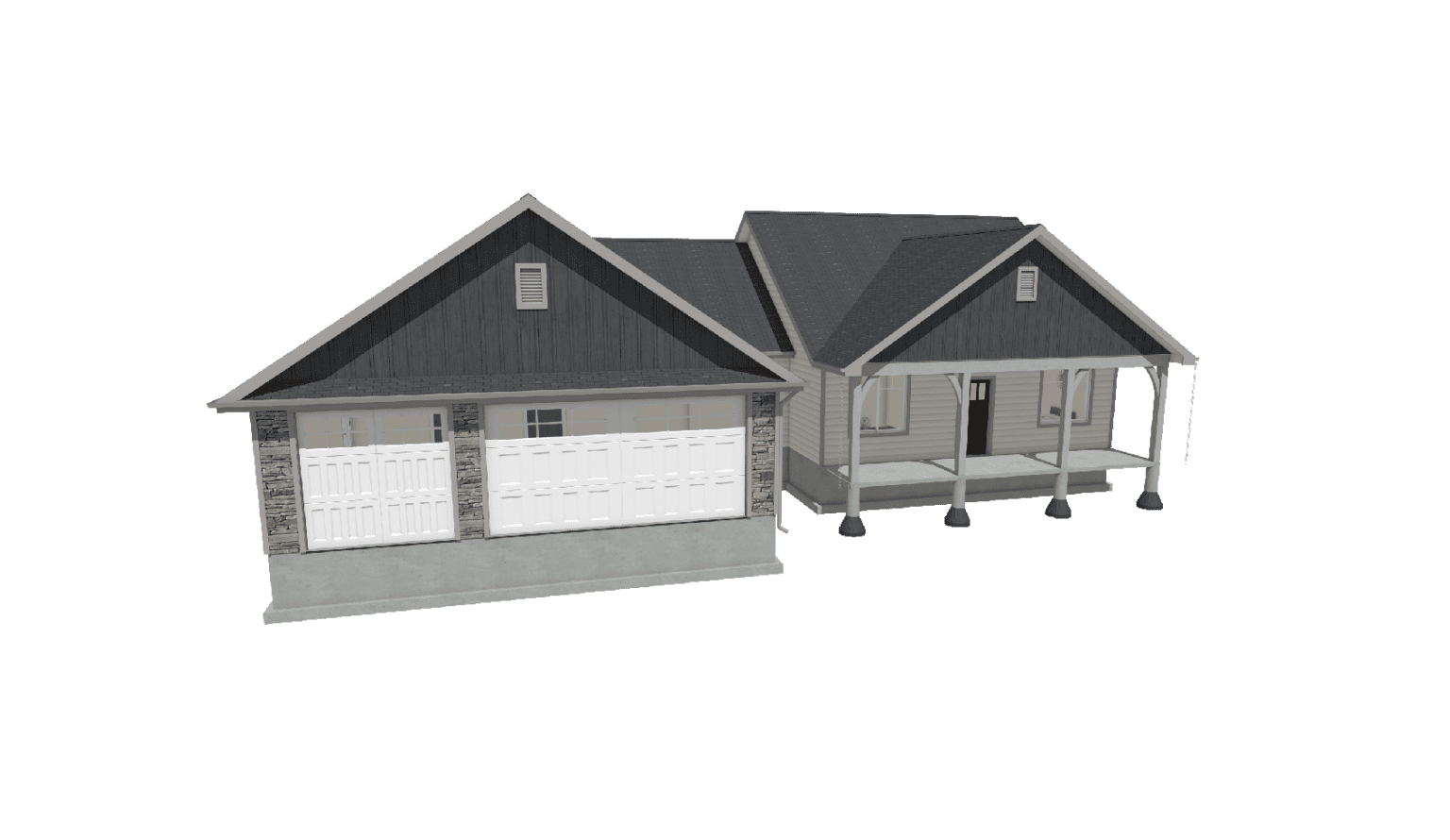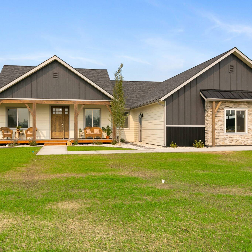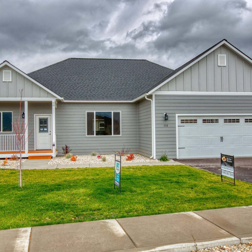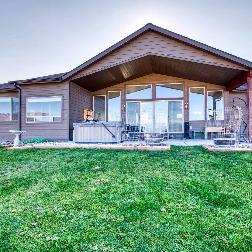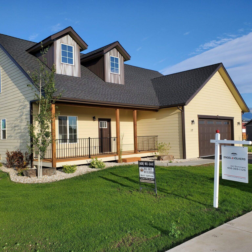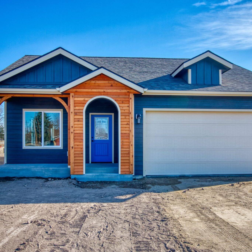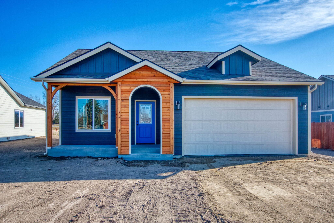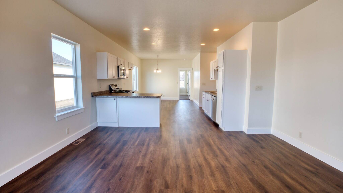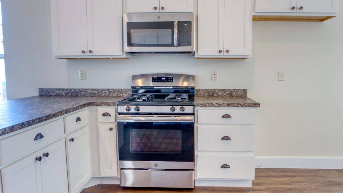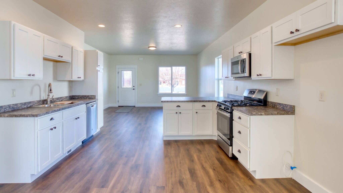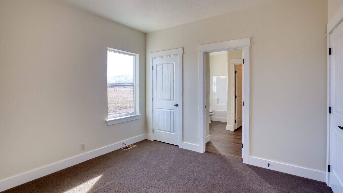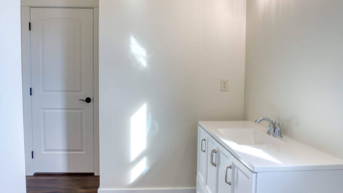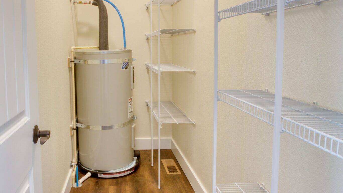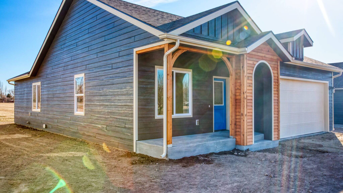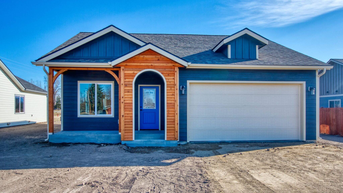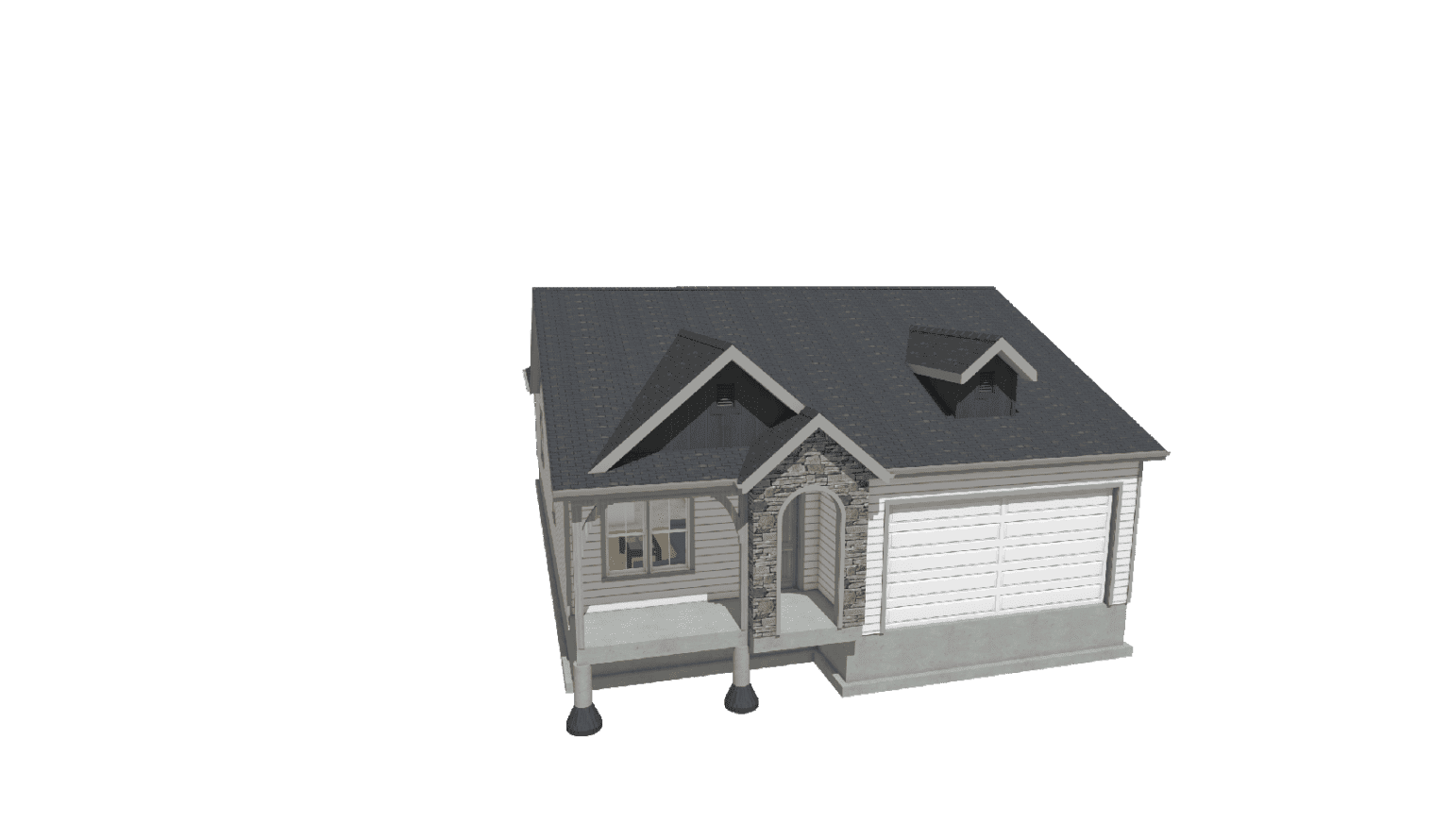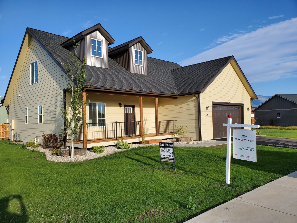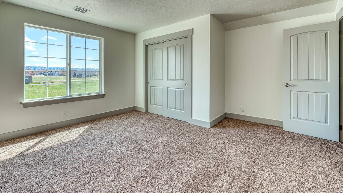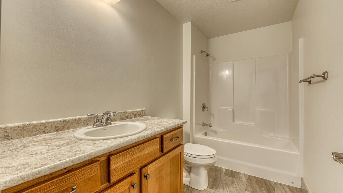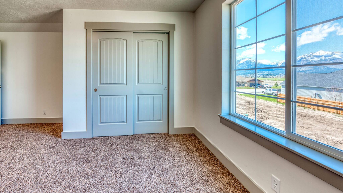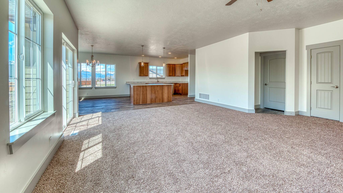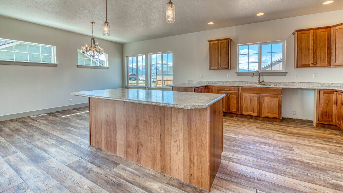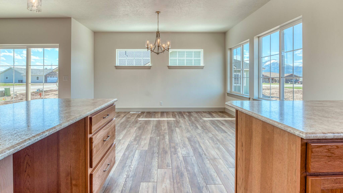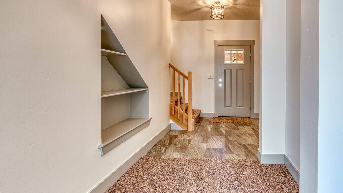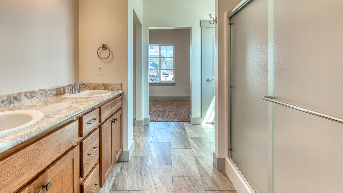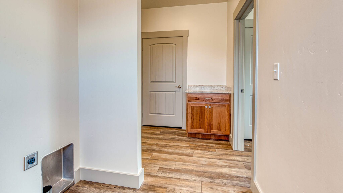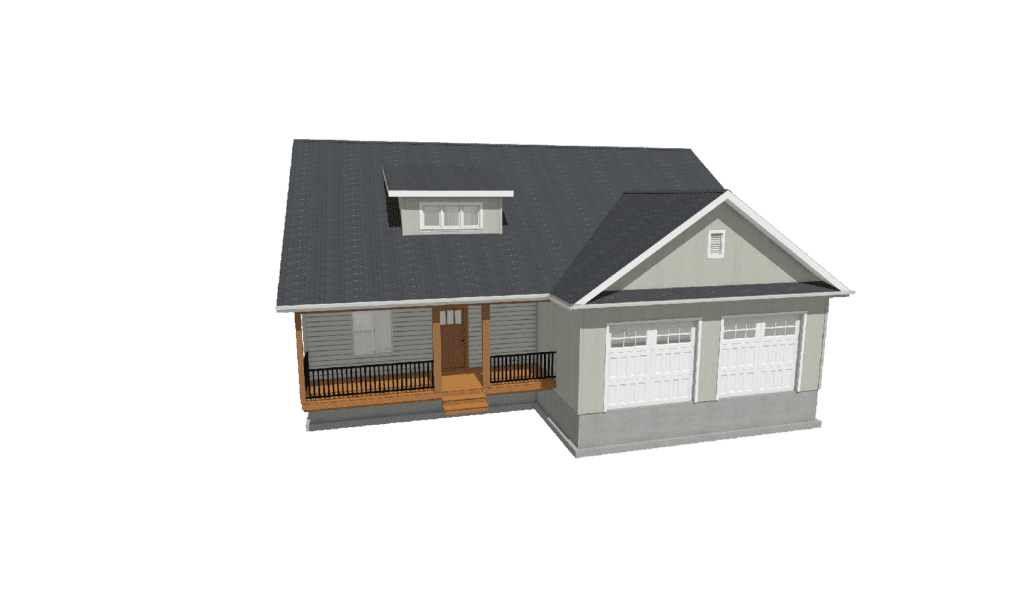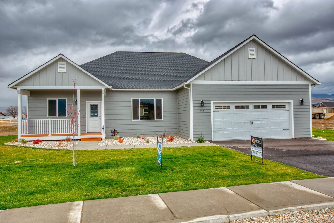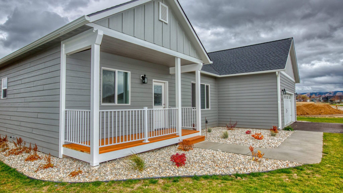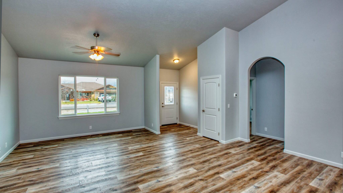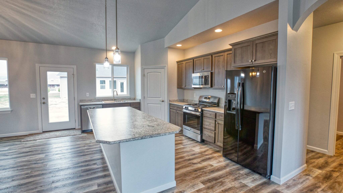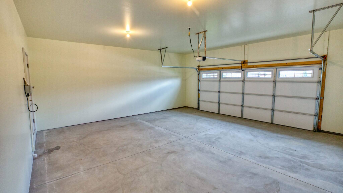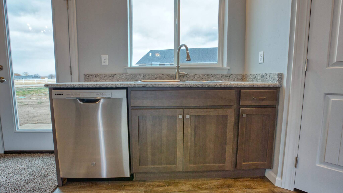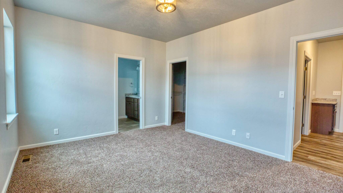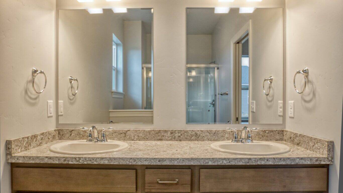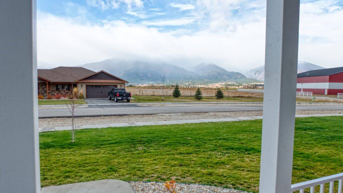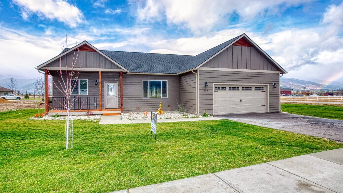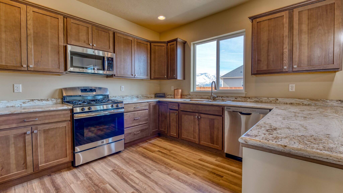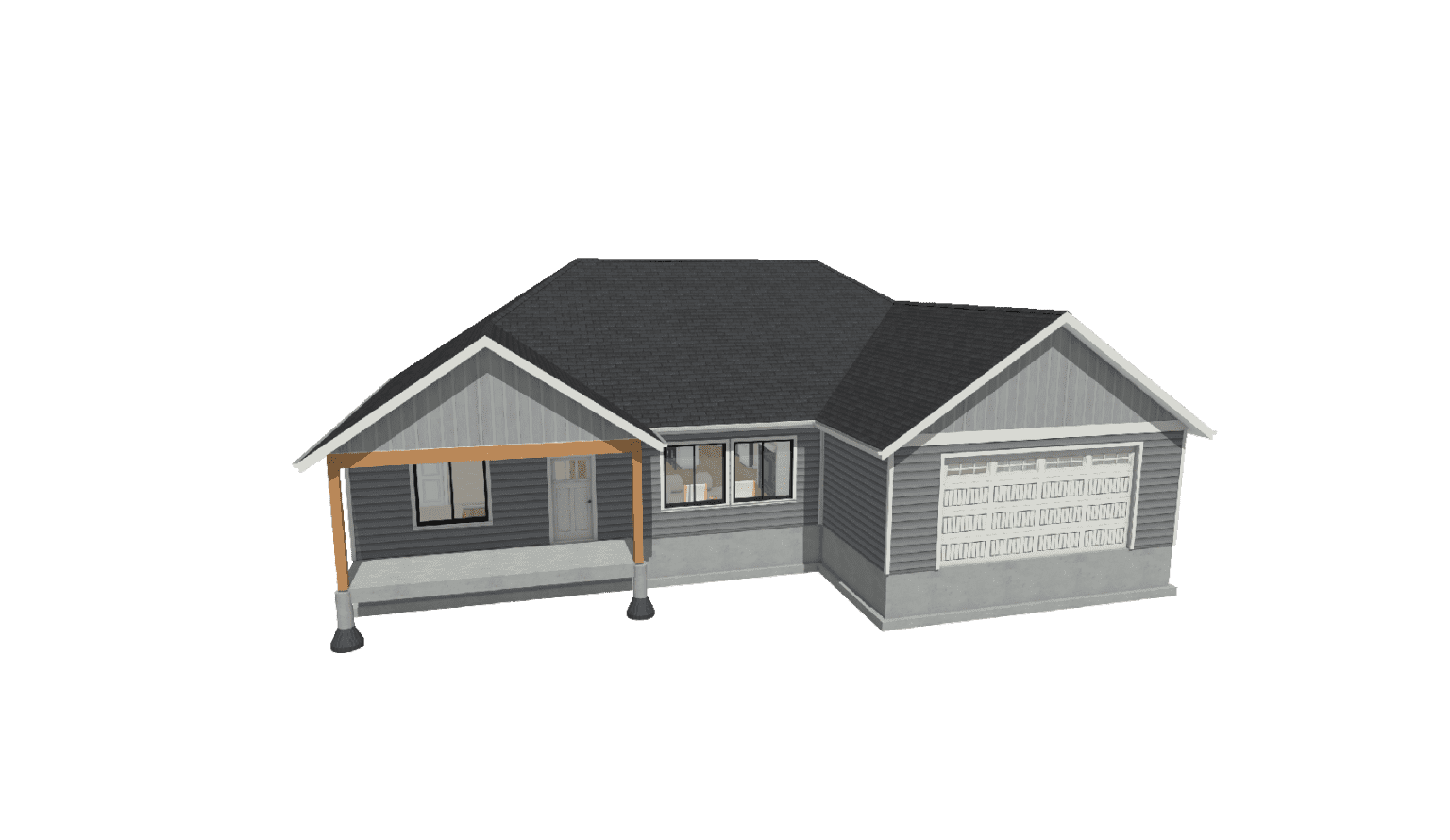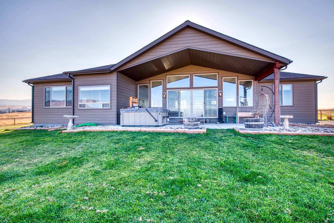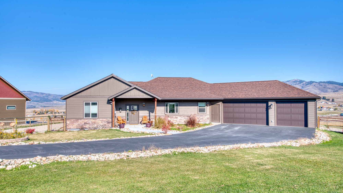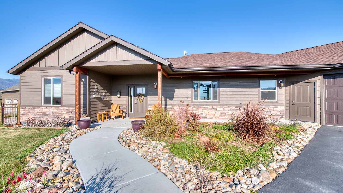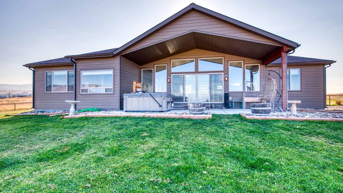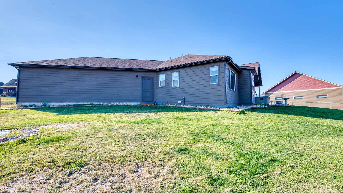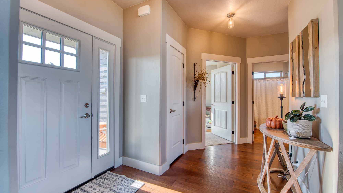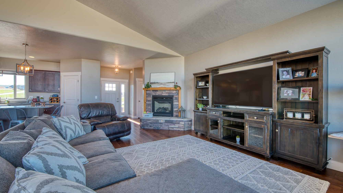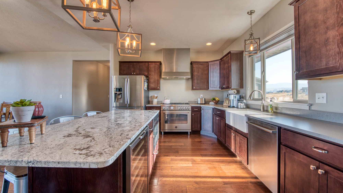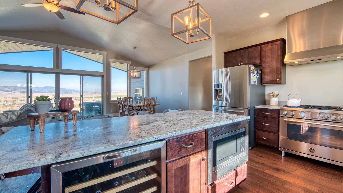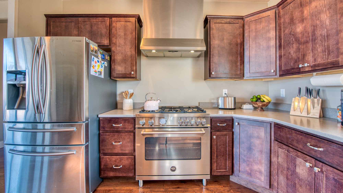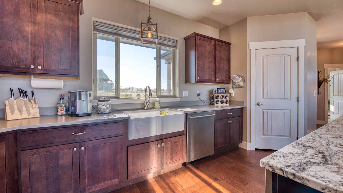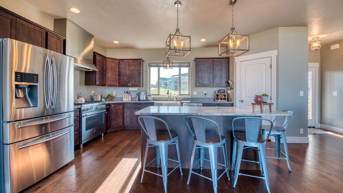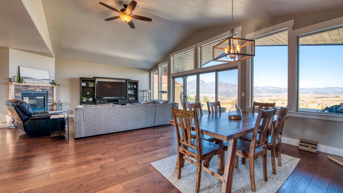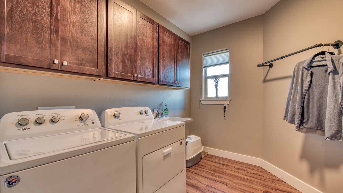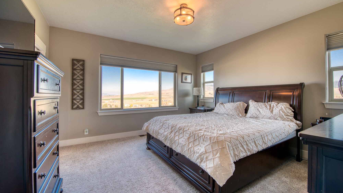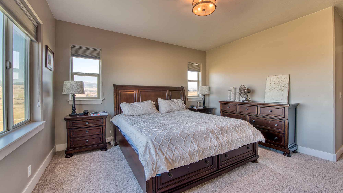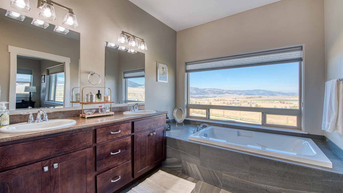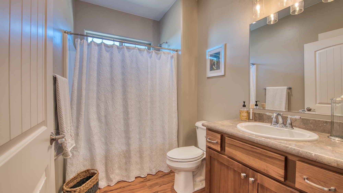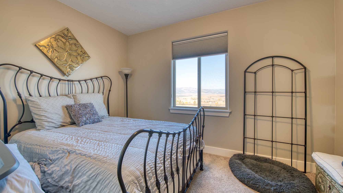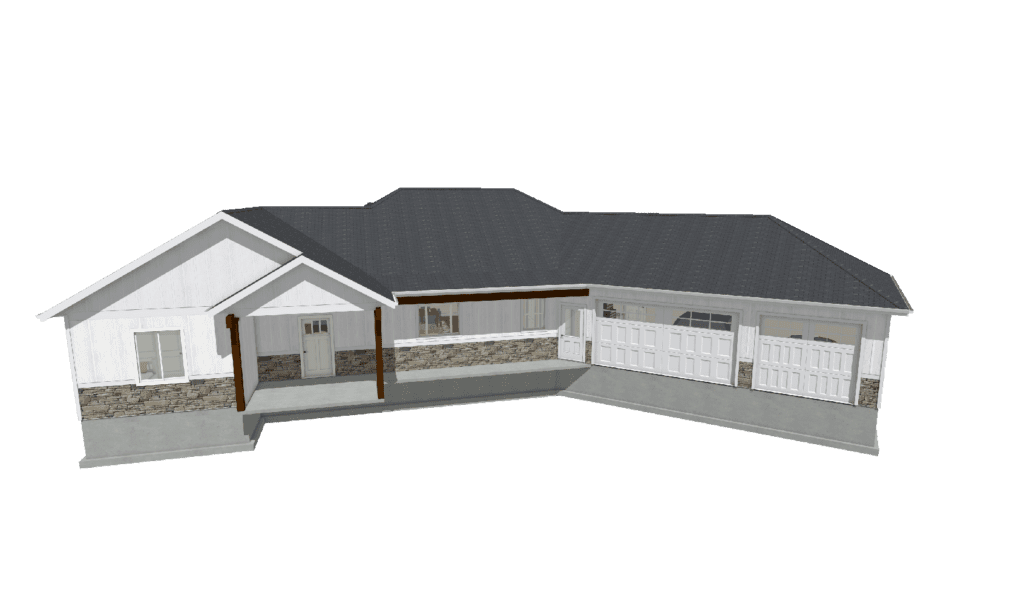The Seeley
The Seeley Model Home
Spacious design with easy accessibility
With the Seeley, you’ll have plenty of room for anything and everyone – all on a single level. This home is centered around a spacious gathering area, with kitchen, living, and dining spaces arranged in an open concept design, all opening onto a welcoming patio. When it’s time for some privacy, you’ll enjoy the primary bedroom’s separate wing with walk-in closet and ensuite bathroom sporting dual sinks.
Floor Plan Details:
- Size: 1954 sq ft
- Number of Bedrooms: 3 + Office
- Number of Bathrooms: 2
- Size of Garage: 3 Car Garage
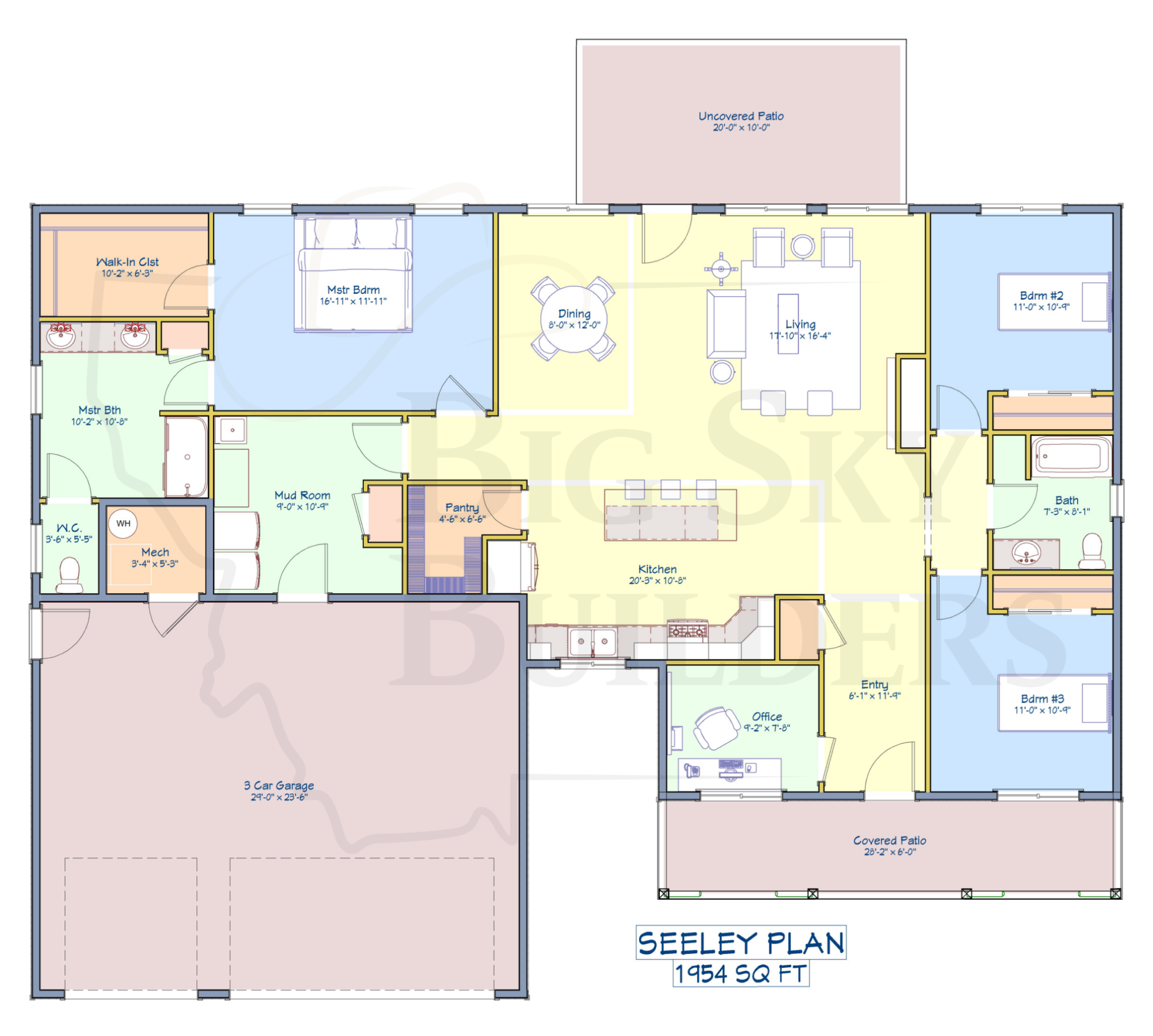
Explore in 3D
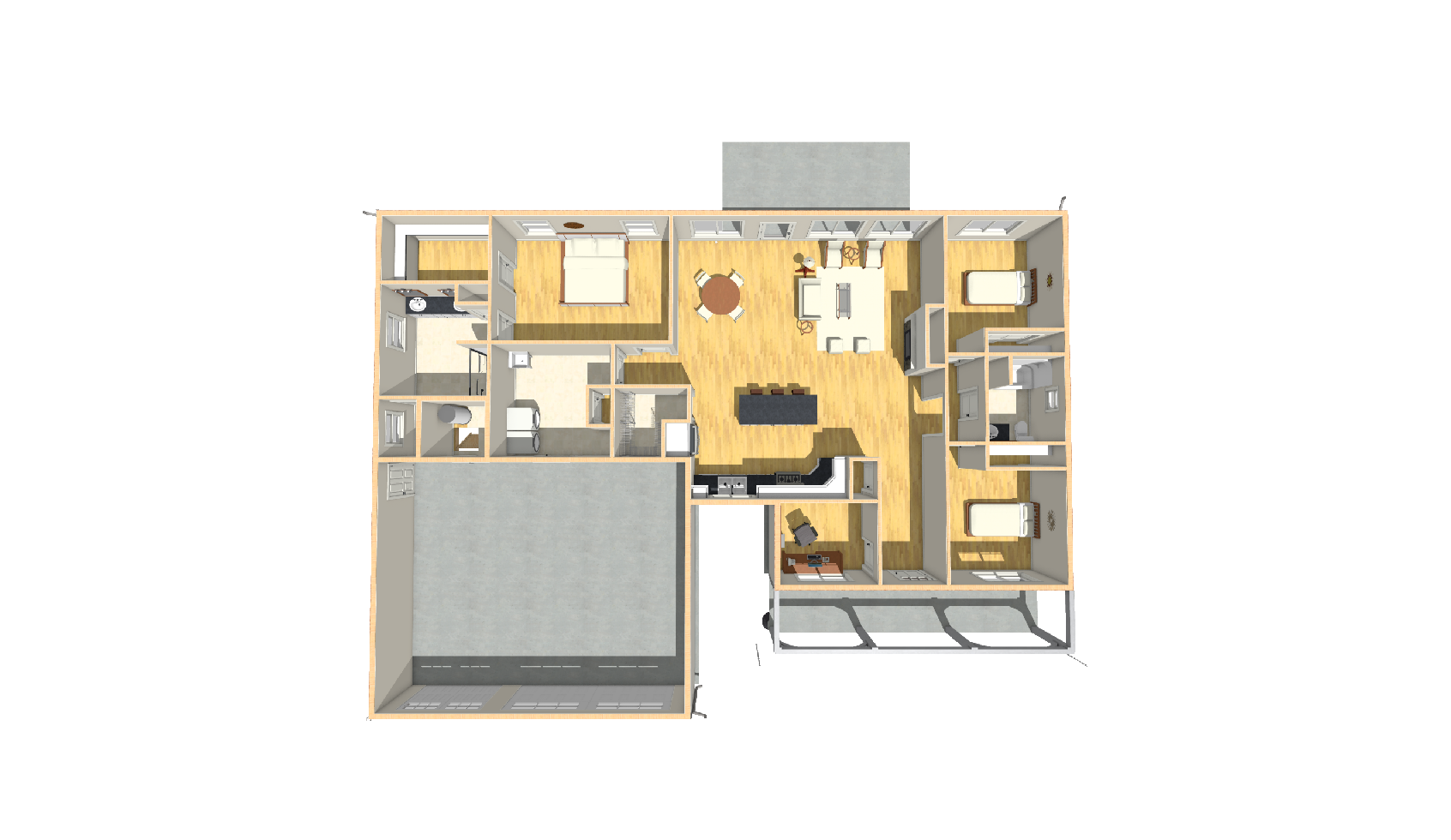
Other Model Homes
The Mill Creek
The Mill Creek Model Home
A home where you can come together
The Mill Creek offers a cozy, cottage feel – but with room for everyone. This single-level design is perfect for families and empty-nesters alike, with three bedrooms and two full baths. The living room, kitchen, and dining space are arranged in a galley style, allowing everyone to stay connected while enjoying their separate activities.
Floor Plan Details:
- Size: 1367 sq ft
- Number of Bedrooms: 3
- Number of Bathrooms: 2
- Size of Garage: 2 Car Garage
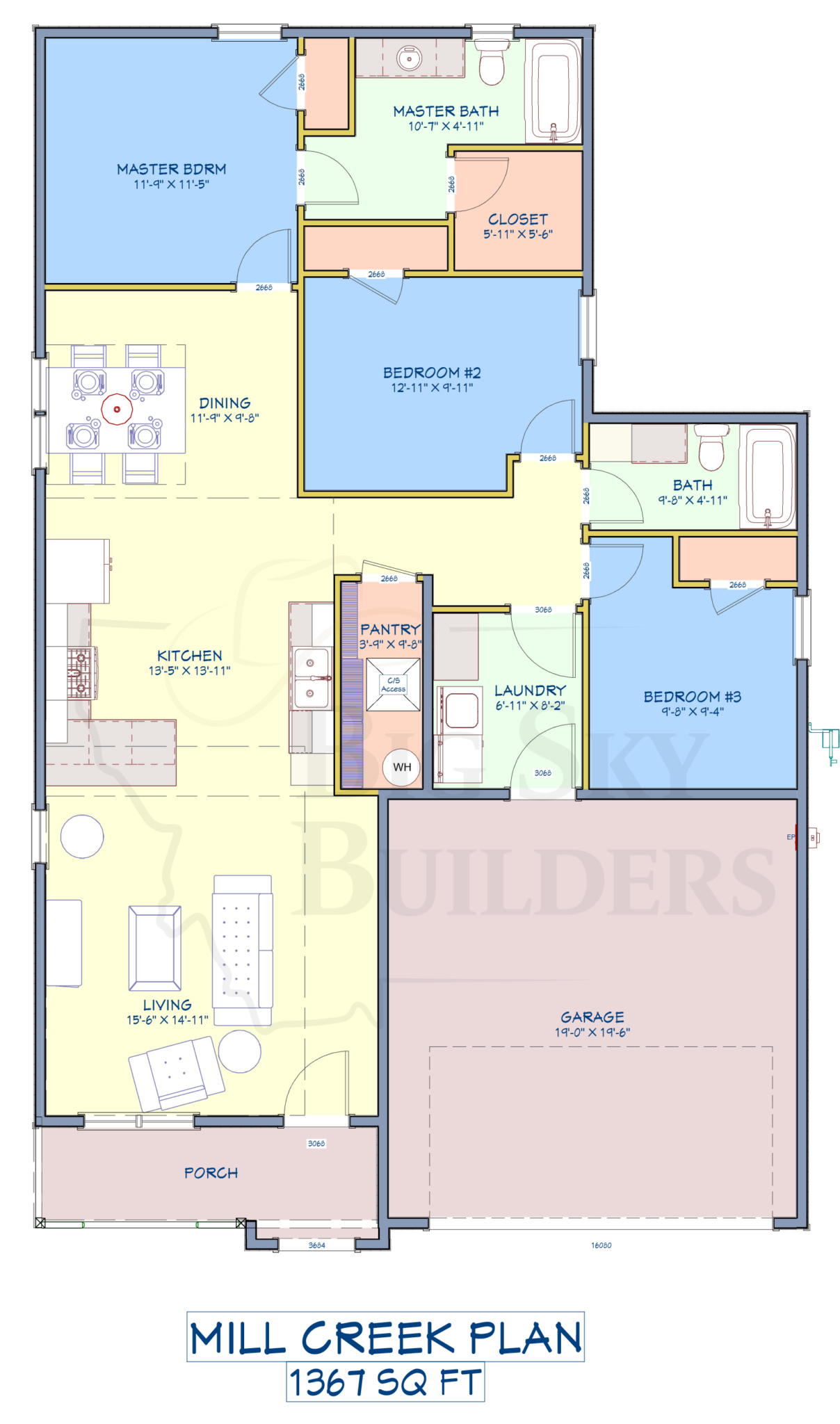
Explore in 3D
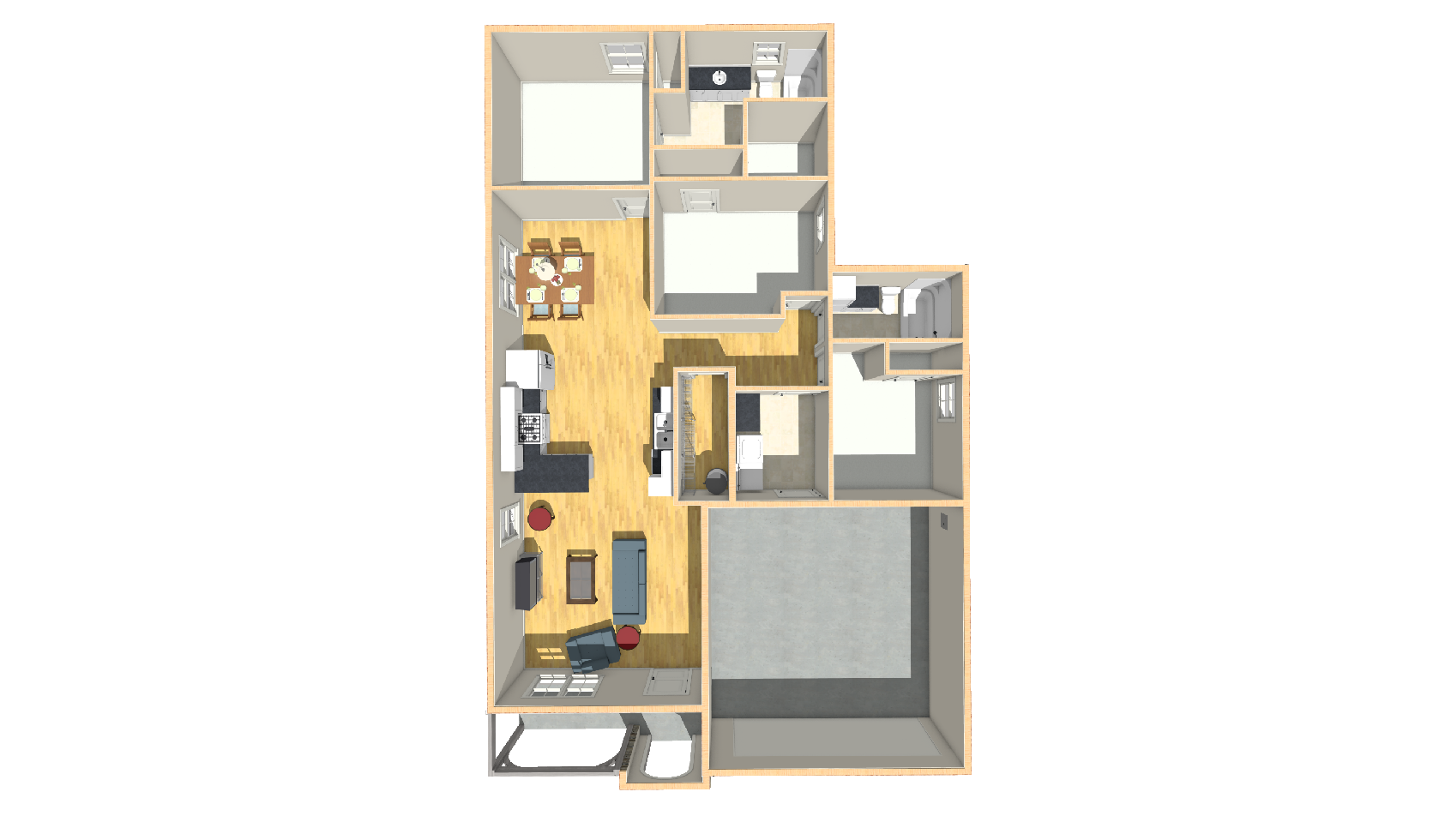
Other Model Homes
The Country Cottage
The Country Cottage Model Home
A country experience with all the amenities
This spacious home gives you that country feel while offering flexibility and privacy. Perfect for hosting guests and grandchildren, the Country Cottage has everything you need on a single level, with two additional bedrooms, office, guest bath and family space on the second level. The main floor features a spacious entryway, well-appointed primary suite, and an open dining, living, and kitchen area with breakfast island and a half-bath for guests.
Floor Plan Details:
- Size: 2690 sq ft
- Number of Bedrooms: 3 + Office
- Number of Bathrooms: 2 1/2
- Size of Garage: 2 Car Garage
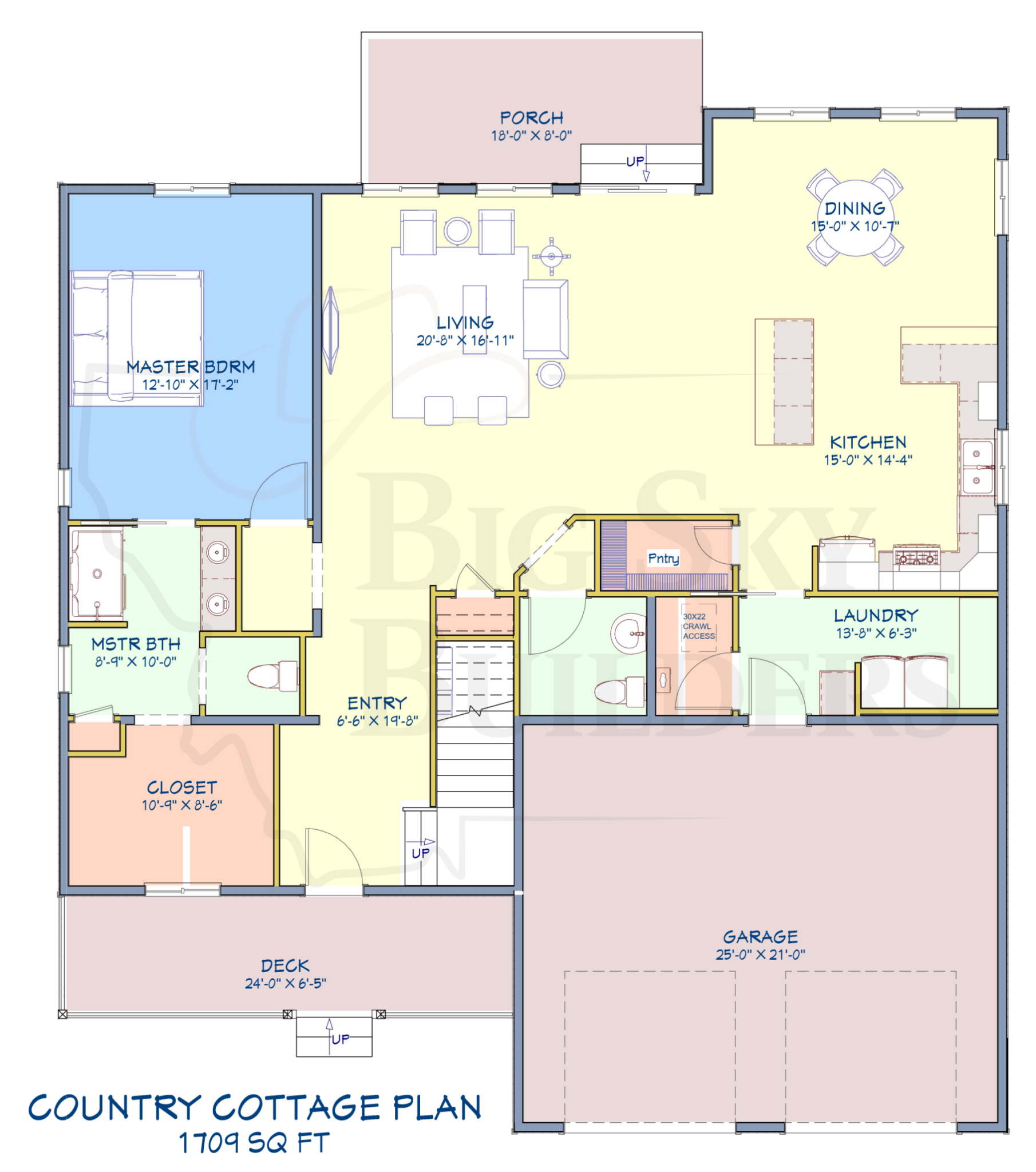
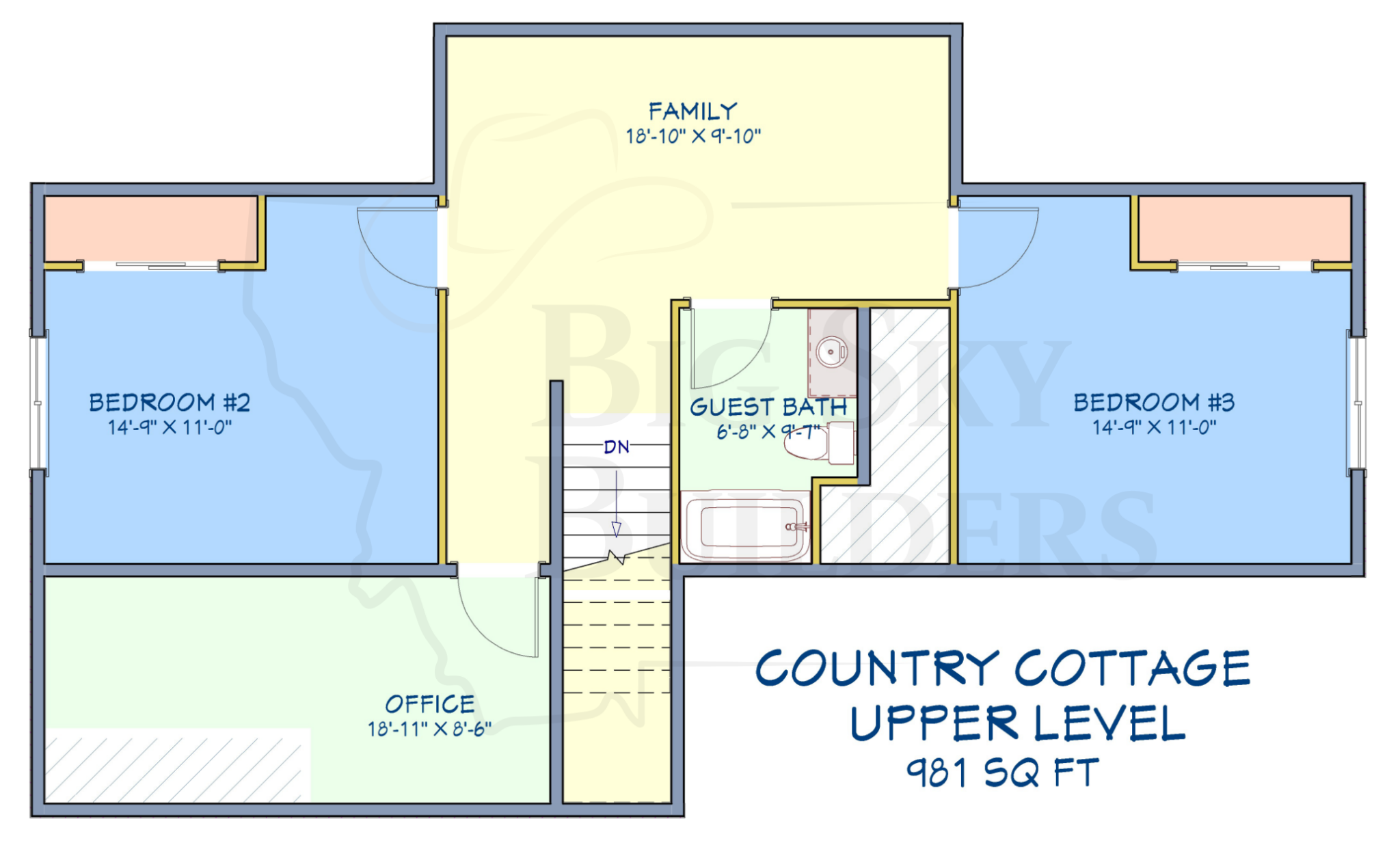
Other Model Homes
The Canyon Ferry
The Canyon Ferry Model Home
Accessible and welcoming, with room for everyone
The gathering space is the heart of our design for the Canyon Ferry. The single-level floor plan features an open-concept living, dining, and kitchen that connects to both your front and back patios. With three bedrooms and two baths in total, there’s space for everyone to enjoy company and privacy. The primary bedroom included a walk-in closet and ensuite bath with dual sinks and walk-in shower.
Floor Plan Details:
- Size: 1745 sq ft
- Number of Bedrooms: 3
- Number of Bathrooms: 2
- Size of Garage: 2 Car Garage
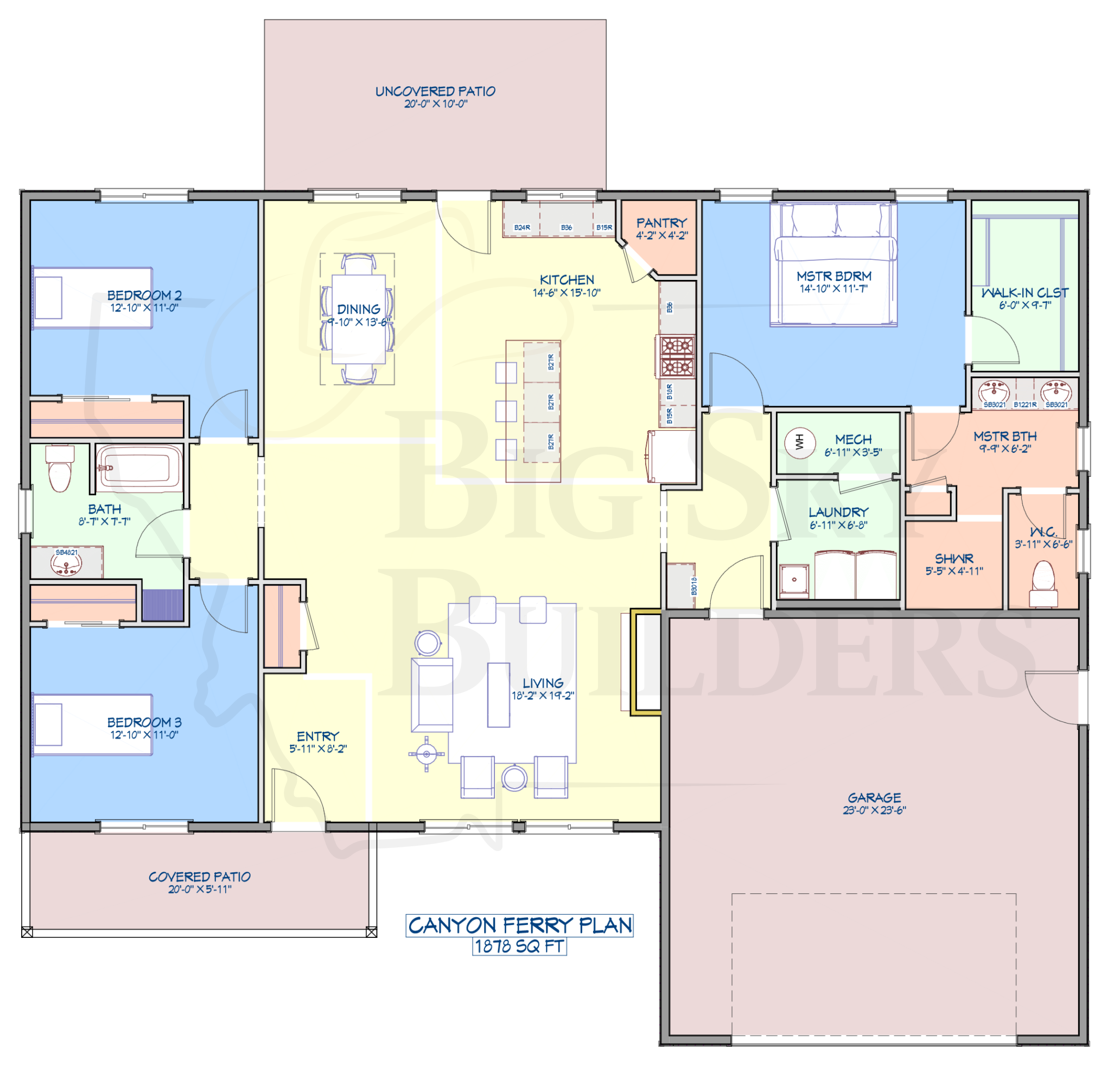
Other Model Homes
The Copper Creek
The Copper Creek Floor Plan
Open the door to possibility
With the Copper Creek design, you’ll find a single-level plan that’s open and flexible, but with privacy for everyone. The covered porch opens into a welcoming entryway and kitchen featuring a breakfast island. The primary bedroom, with spacious ensuite bath and closet, make up one wing, with the secondary bedrooms and bath opposite. The Copper Creek also features a spacious garage where you’ll never have to sacrifice storage for project space.
Floor Plan Details:
- Size: 2000 sq ft
- Number of Bedrooms: 3
- Number of Bathrooms: 2
- Size of Garage: 2 Car Garage
