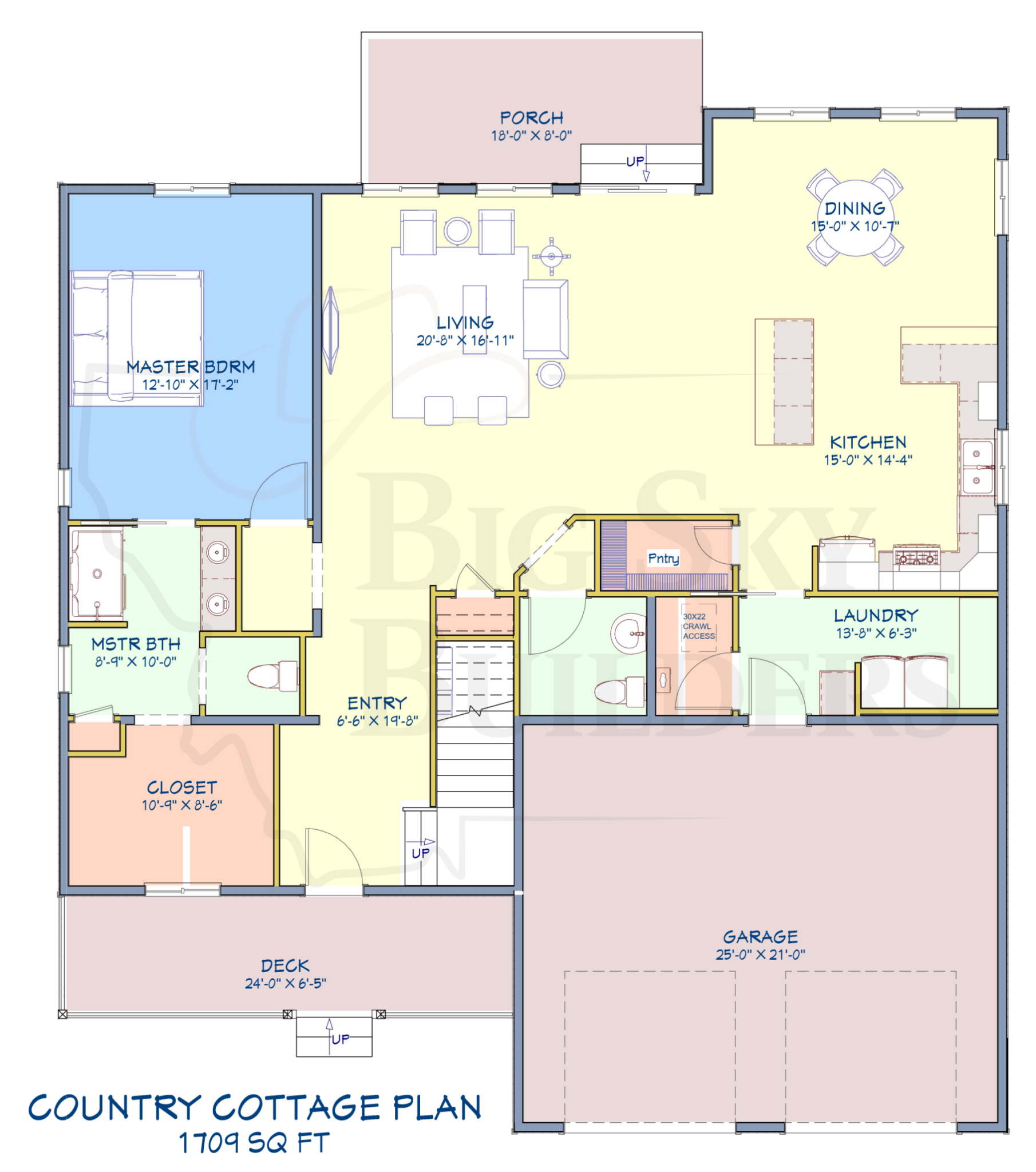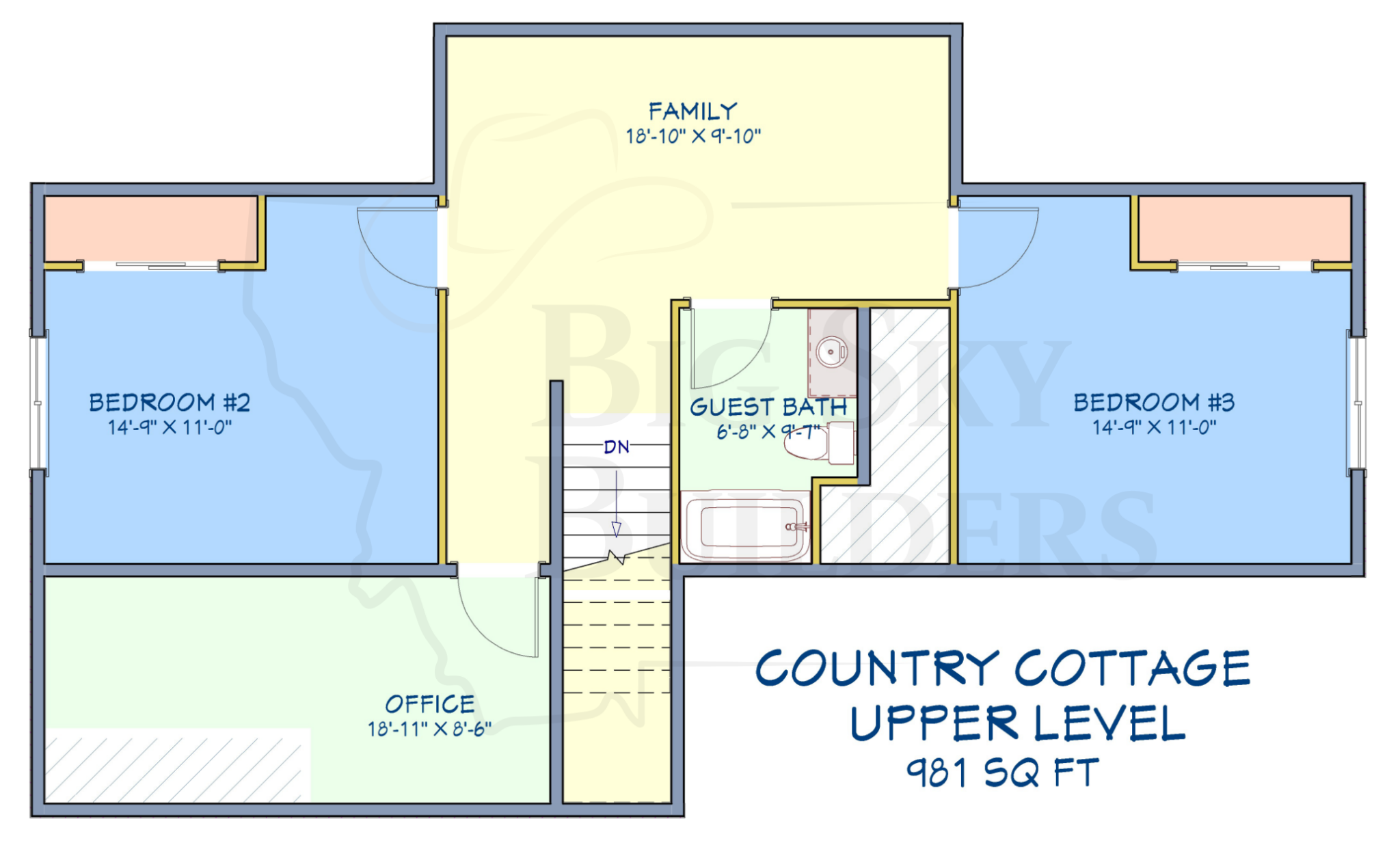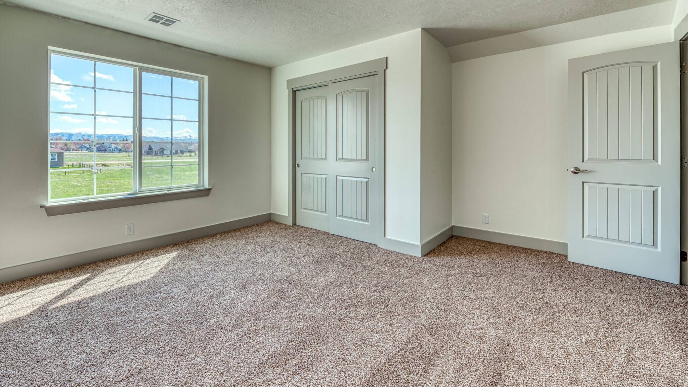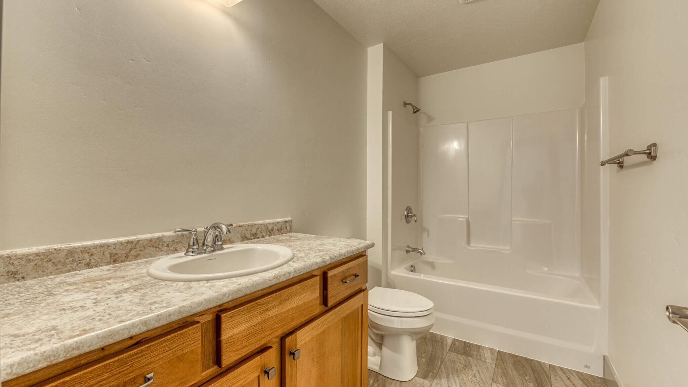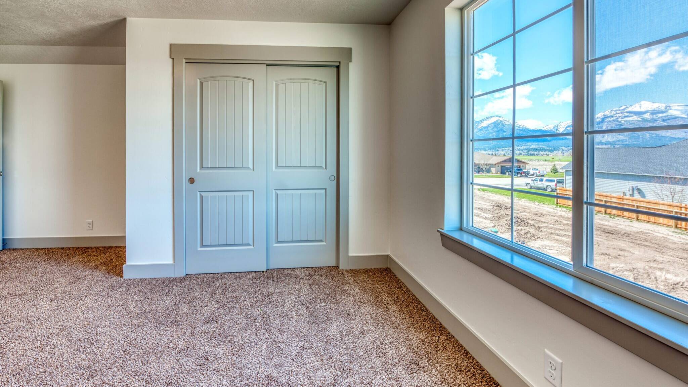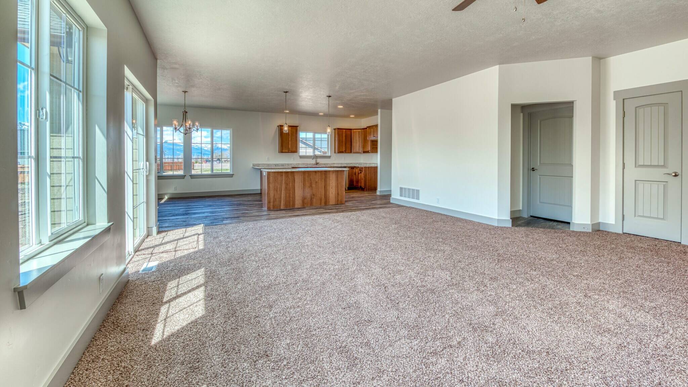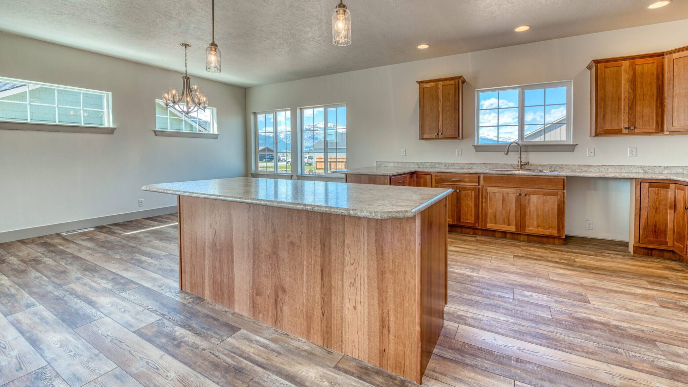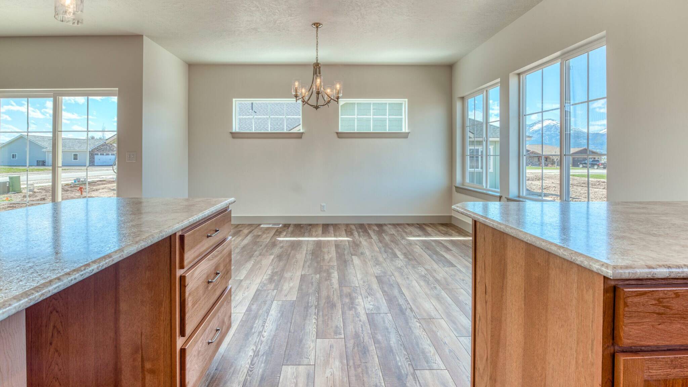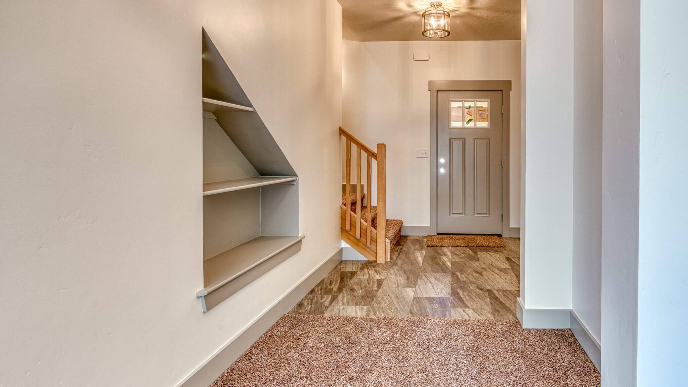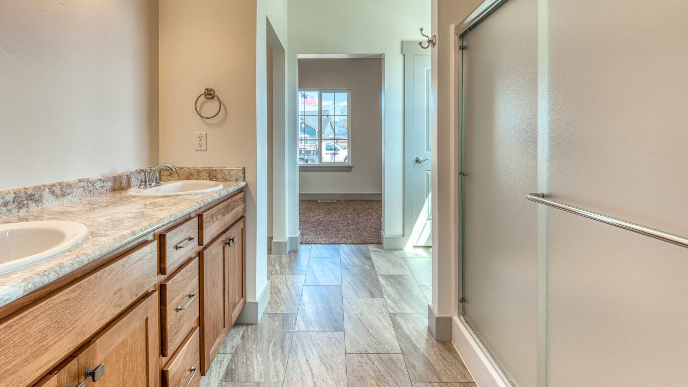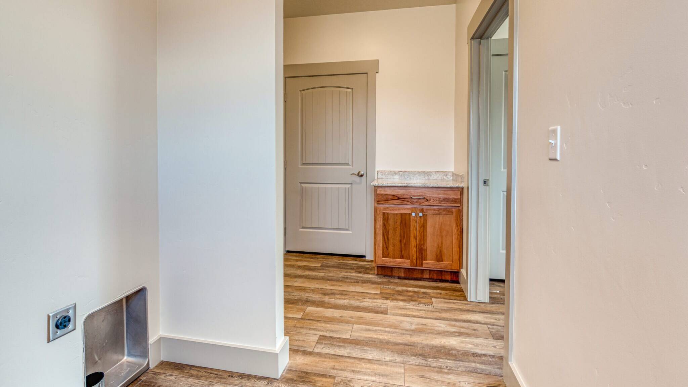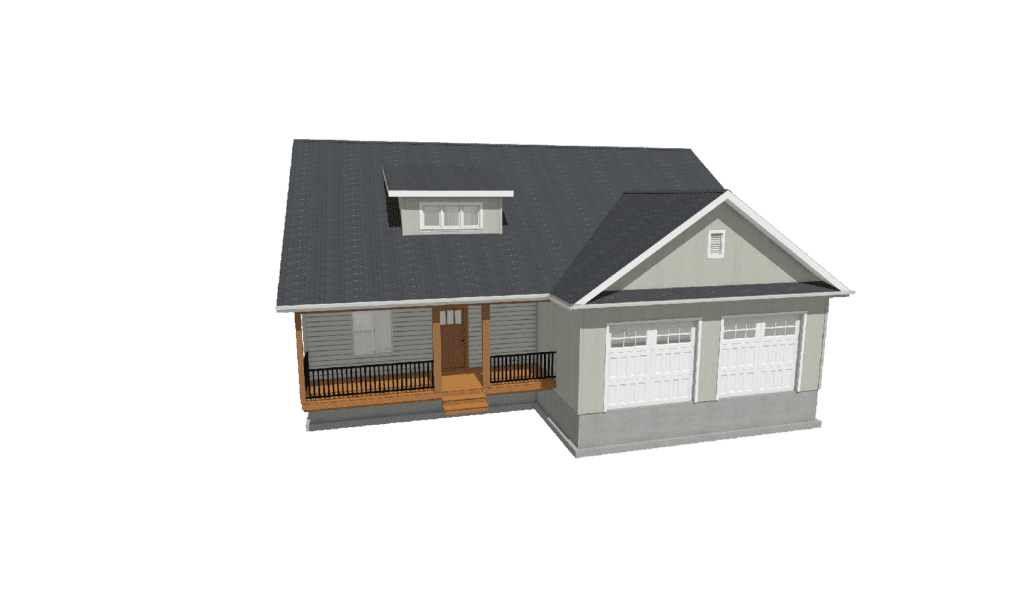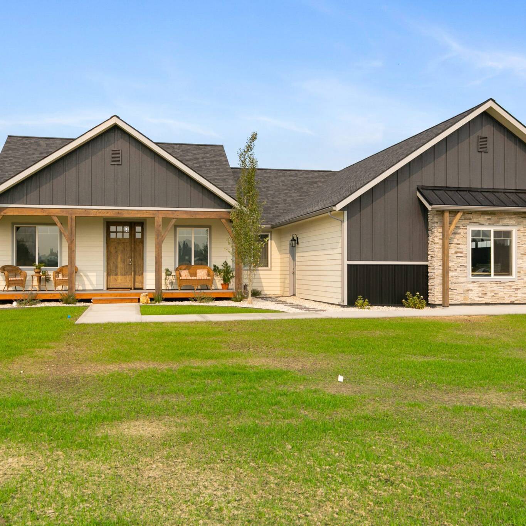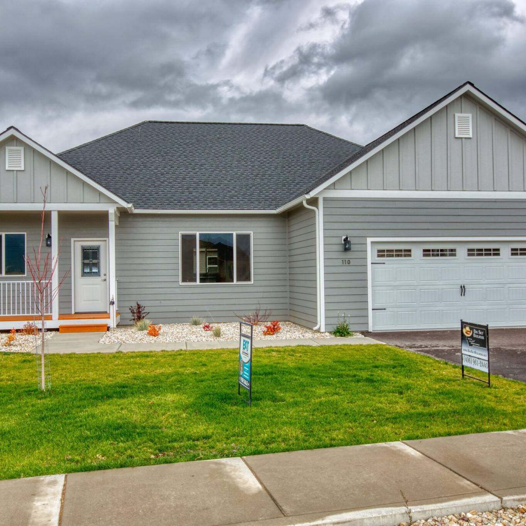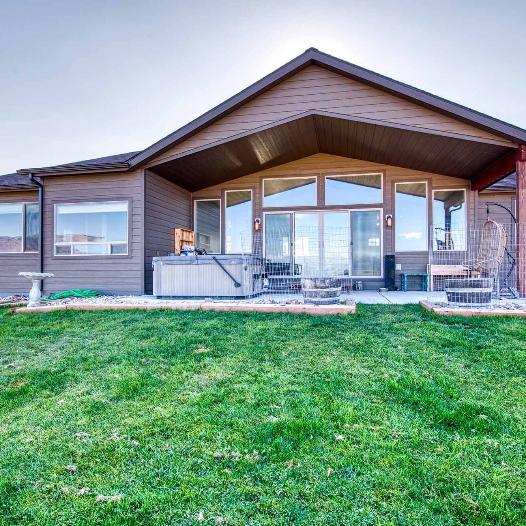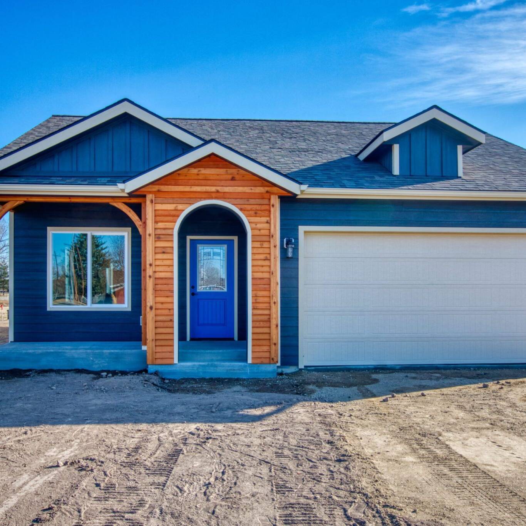The Country Cottage Model HomeA country experience with all the amenities
This spacious home gives you that country feel while offering flexibility and privacy. Perfect for hosting guests and grandchildren, the Country Cottage has everything you need on a single level, with two additional bedrooms, office, guest bath and family space on the second level. The main floor features a spacious entryway, well-appointed primary suite, and an open dining, living, and kitchen area with breakfast island and a half-bath for guests.
Contact UsDownload the Floor Plan
Download the Upper Level Floor Plan
Floor Plan Details:
- Size: 2690 sq ft
- Number of Bedrooms: 3 + Office
- Number of Bathrooms: 2 1/2
- Size of Garage: 2 Car Garage
